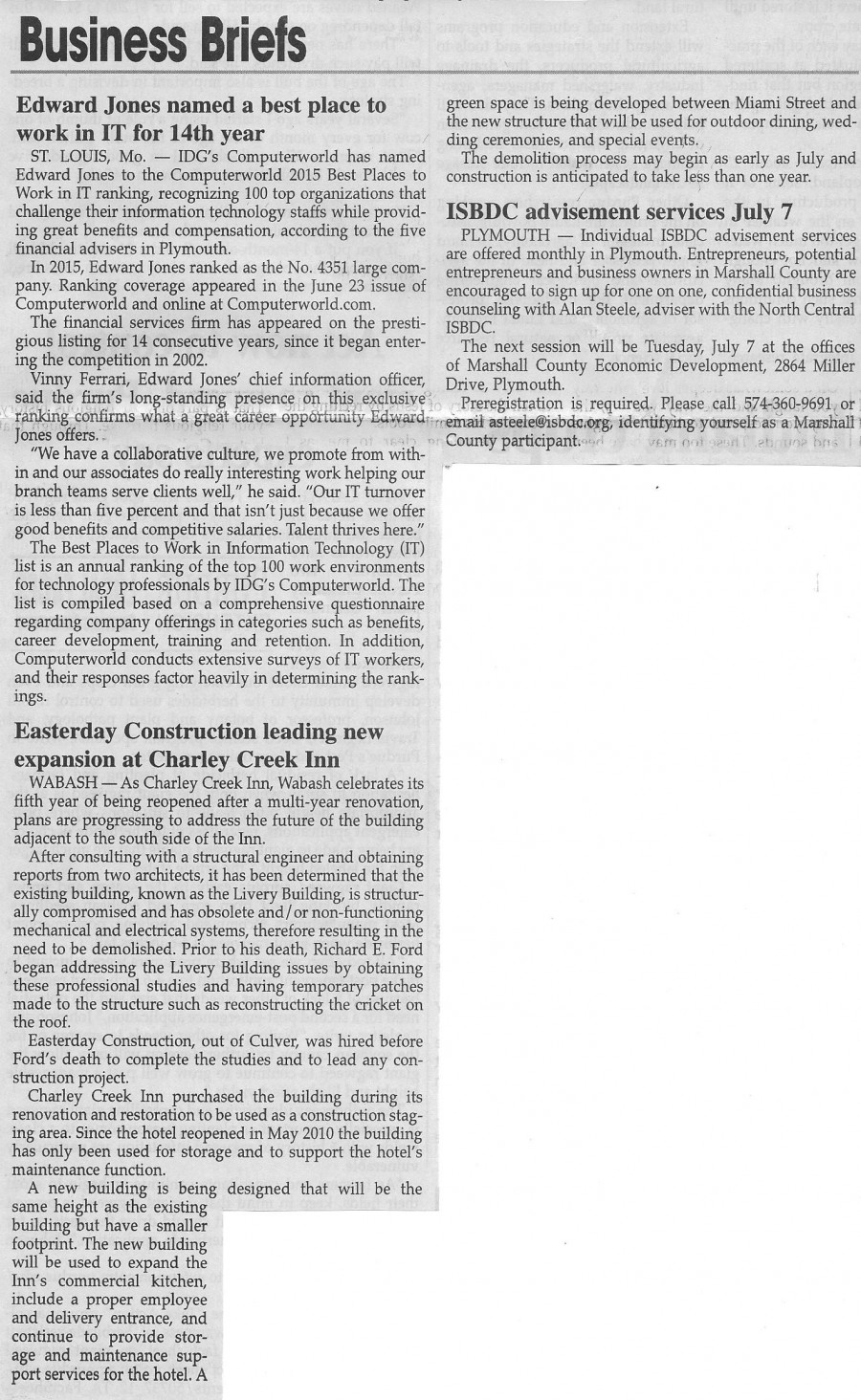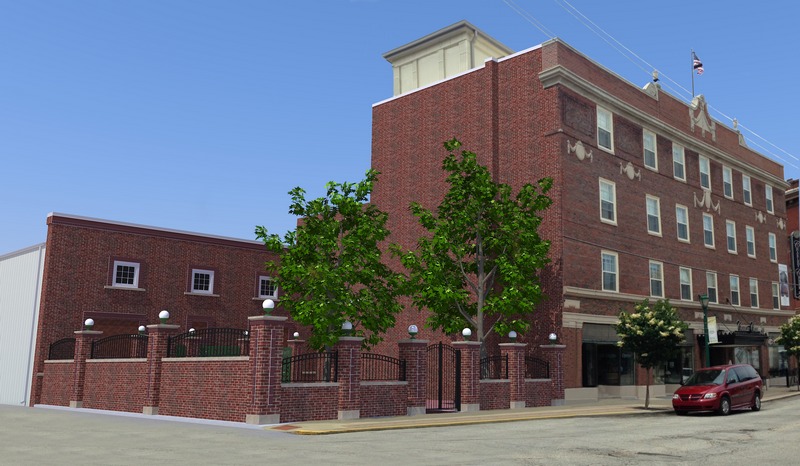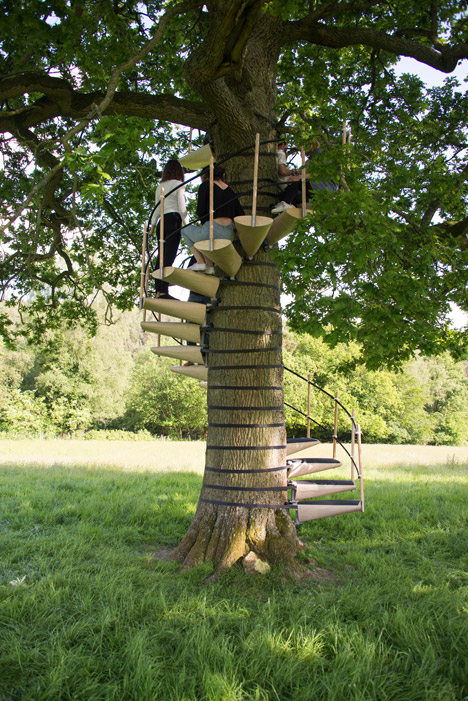Smoking Merry-Go-Round
 So… Culver Elementary School sends their smoking staff across the street to use our curb in front of our office as a smoking lounge since they have a non-smoking campus. Miller’s Merry Manor on the north side of town is a non-smoking campus… so they’re sending the smoking construction workers (Not Ours!) across the street to smoke on the Culver High School non-smoking campus. Can’t you just hear Elton John singing, “It’s the circle of life…” Of course that might not be the appropriate reference since we’re talking cancer sticks here, but you get the drift…
So… Culver Elementary School sends their smoking staff across the street to use our curb in front of our office as a smoking lounge since they have a non-smoking campus. Miller’s Merry Manor on the north side of town is a non-smoking campus… so they’re sending the smoking construction workers (Not Ours!) across the street to smoke on the Culver High School non-smoking campus. Can’t you just hear Elton John singing, “It’s the circle of life…” Of course that might not be the appropriate reference since we’re talking cancer sticks here, but you get the drift…
Image borrowed from Shed Simove
Charley Creek Inn Announcement
 Always nice to be recognized! We were mentioned in the Business Briefs in The Pilot News June 27-28, 2015 Weekend Addition as seen to the right. Charley Creek Inn in Wabash, Indiana has selected Easterday Construction to guide them through their expansion project. We’re pleased to continue our relationship with the Ford family on this project. See our previous post with a rendering of the proposed street view of the project here.
Always nice to be recognized! We were mentioned in the Business Briefs in The Pilot News June 27-28, 2015 Weekend Addition as seen to the right. Charley Creek Inn in Wabash, Indiana has selected Easterday Construction to guide them through their expansion project. We’re pleased to continue our relationship with the Ford family on this project. See our previous post with a rendering of the proposed street view of the project here.

Rendering of Charley Creek Inn addition and courtyard
Canopy Stairs
 Canopy Stairs are a cool idea I ran across in a tweet from the Hager Group. Designed by a pair of graduates of the Royal College of Art, the stairs create a spiral stair case around the trunk of a living tree without harming the tree.
Canopy Stairs are a cool idea I ran across in a tweet from the Hager Group. Designed by a pair of graduates of the Royal College of Art, the stairs create a spiral stair case around the trunk of a living tree without harming the tree.
While the whole system was worked out with consultation with arboriculturists to assure there would be no detrimental effects on the trees, there sure is a lot of backlash from the tree huggers in the comment section at the bottom of the article. What they seem to be missing is that this is designed to be a temporary, reusable system. The system is designed to distribute the loading around the trunk and would appear to minimize any damage to the tree. As a Landscape Architect, I would suggest this is good stewardship. It enhances the highest, best use of a natural resource with minimal or no damage.
Find more pictures and the complete article here.
Berger Audiology, LLC

Rebecca L. Berger, AuD
A lot of you know that my wife, Dr. Rebecca Berger (Becky), has been an audiologist working at The Hearing Clinic, under Otorhinolaryngology, Inc. for over 25 years. (Both of those entities are now under Allied Physicians of Michiana, also known as APOM.) This Spring she decided to go out on her own and is starting Berger Audiology, LLC. She had always hoped to convince The Hearing Clinic to expand the services in Plymouth, but they never saw the potential that she did. The parting was as amicable as those things can be. Becky is in the process of finding a location for her new practice, purchasing equipment, developing a logo, developing a website and all the other fun things that go along with starting a new business.
If you want a status update, feel free to contact me here (574) 842-3341. Julie will know most of what’s happening, but feel free to ask for Kevin and I will give you the latest scoop!
Extended Territorial Boundary

Culver’s Current Zoning Boundary in pink with the approximate 2-mile limit shown in the outer ring.
When I was driving down Hwy 117 the other day I noticed that Mystic Hills has added a couple of new buildings that I’m guessing are rental cabins. I’m glad they are doing well, but I was a bit surprised to see them as I hadn’t remembered any discussion regarding a site plan revision at the Culver Plan Commission. I wasn’t sure how the mixed use had been approved. Then I remembered… Mystic Hills is outside Culver’s Zoning Boundary.
It’s unfortunate, but the Plan Commission members (and me!) were fairly disheartened by the Town Council’s decision to overrule them on the wind turbine ordinance. Rightly so, they believe that this probably killed any chances of extending our territorial authority.

