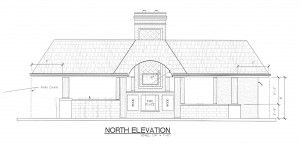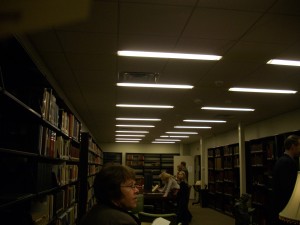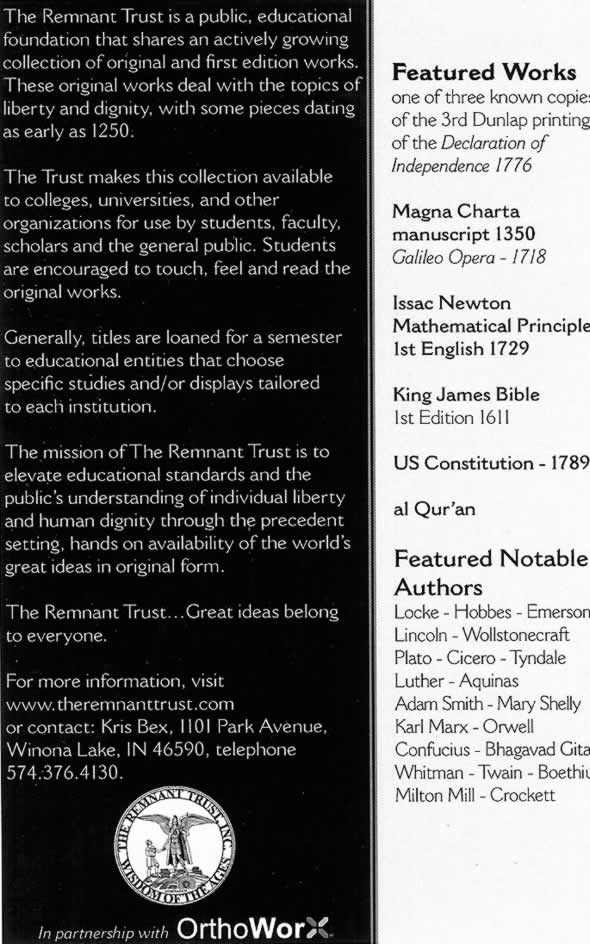projects
Bass Lake Shore Club BZA Hearing
 We have been working with the new owners of The Shore Club to reopen the restaurant on the north end of Bass Lake. I remember going to The Shore Club for years and I’m excited that we’re involved with its rebirth!
We have been working with the new owners of The Shore Club to reopen the restaurant on the north end of Bass Lake. I remember going to The Shore Club for years and I’m excited that we’re involved with its rebirth!
Last Thursday evening we appeared before the Starke County BZA to request a Conditional Use Variance to allow the restaurant to reopen. It was heartwarming to hear the reminiscences from those there about past good times at The Shore Club. There was even one unsolicited audience member that we didn’t know who stood up and voiced her support!
The Variance was required because of the gap in restaurant use between the time the restaurant closed and now. The property is in a Residential District. The Variance was granted unanimously.
The new owners look forward to reopening the facility as a restaurant and banquet center. We will be doing interior remodeling and some minor exterior remodeling to bring it into line with ADA standards. The interior will be updated and modernized. There will be revisions to increase the parking for the facility as well. We are excited to be involved with this project.
Historic Renovations
We have completed many historic projects over the years. If you are considering a historic renovation project a 20% tax credit is available as an incentive to encourage you. The first step is to see if your proposed project qualifies. Here are the Secretary of The Interior’s Standards for Rehabilitation:
- A property shall be used for its historic purpose or be placed in a new use that requires minimal change to the defining characteristics of the building, its site and environment.
- The historic character of a property shall be retained and preserved. Ther removal of historic materials, or alterations of features and spaces that characterize a property, shall be avoided.
- Each property shall be recognized as a physical record of its time, place and use. Changes that create a false sense of historical development shall not be undertaken.
- Most properties change over time; those changes that have acquired historic significance in their own right shall be retained and preserved.
- Distinctive features, finishes and construction techniques or examples of craftsmanship that characterize a property shall be preserved.
- Deteriorated historic features shall be repaired rather than replaced. Where the severity of deterioration requires replacement of a distinctive feature, the new feature shall match the old in design, color, texture and other visual qualities, and if possible, materials.
- Chemical or physical treatments, such as sandblasting, that cause damage to historic materials shall not be used.
- Significant archaeological resources affected by a project shall be protected and preserved.
- New additions, exterior alterations or related new construction shall not destroy historic materials that characterize the property.
- New additions and adjacent or related new construction shall be undertaken in such a manner that, if removed in the future, the essential form and integrity of the historic property and its environment would be unimpaired.
Historic renovation is also one of the most green forms of construction. Finding a new use for a historic building may well save the structure from the landfill. Careful analysis should be conducted, though. Old is not always historic. Historic structures are notorious for construction cost overrun issues as well as operational costs that exceed those of new construction. As the project is considered, it must be determined if the project is being approached altruistically or for profit.
Outdoor Living Project I
This Fall we received the opportunity to work on a unique project. We were asked to take over a project for a poolside cabana project. The project had gone through multiple initial designs, but the original contractor was an expert in landscape masonry and not in the type of structural project this had become. We were asked to look into options to make the project work.
We were able to redesign the roof line to match the house as the owner originally wanted. We added a bathroom with a shower to improve the usability. We redesigned the fireplace to tie it to the structure. We improved the drainage system allowing leveling of the paving system. We added hurricane shutters to protect the interior as well as extend the useful seasons. We employed Scearce Rudisel Architects to provide drawings and verify that we were on track to meet the owners’ vision.
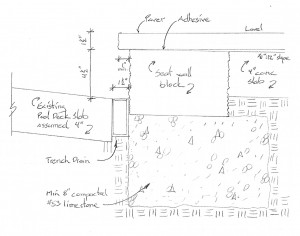 The original design called for sand set pavers, but because the interior of the project was enclosed on three sides, we revised the design to include a sloped concrete slab base with the floor pavers set on pedestals to level the floor. This system is similar those we have used on roof deck projects. This allowed for a flat floor, with positive drainage beneath the pavers. The cabana was to be raised one step above the existing pool deck, so we installed a trench drain to collect water from the sloped deck of the pool. The step also allowed us to create a new level edge from which to start our construction. (The pool deck had previously drained into a landscape area and the edge did not need to be perfectly level and was allowed to have variations.) The pavers themselves will be 24″ x 24″ x 1-1/2″ thick installed in a stacked bond pattern.
The original design called for sand set pavers, but because the interior of the project was enclosed on three sides, we revised the design to include a sloped concrete slab base with the floor pavers set on pedestals to level the floor. This system is similar those we have used on roof deck projects. This allowed for a flat floor, with positive drainage beneath the pavers. The cabana was to be raised one step above the existing pool deck, so we installed a trench drain to collect water from the sloped deck of the pool. The step also allowed us to create a new level edge from which to start our construction. (The pool deck had previously drained into a landscape area and the edge did not need to be perfectly level and was allowed to have variations.) The pavers themselves will be 24″ x 24″ x 1-1/2″ thick installed in a stacked bond pattern.
The outdoor kitchen has been designed with stainless steel appliances protected by a stacked block wall. The wall will create bar height seating on two sides. The bar and countertops will be Typhoon Bordeaux granite.
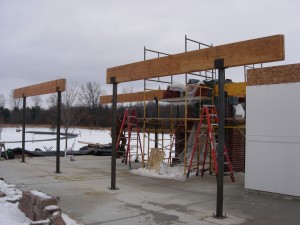 The exterior roof style has been designed to mirror the existing home’s roof line. To reduce the water returning to the pool deck at the front of the structure, the top section of the roof has been designed with a slight slope to the rear. Flashings will be installed to hide the slope. Gutters will be installed around the entire structure for continuity and rain chains will be installed to handle the minimal water exiting the front, while downspouts will be concealed at the rear to handle the majority of runoff. The interior ceiling shall be comprised of two crossing barrels giving added height to the interior.
The exterior roof style has been designed to mirror the existing home’s roof line. To reduce the water returning to the pool deck at the front of the structure, the top section of the roof has been designed with a slight slope to the rear. Flashings will be installed to hide the slope. Gutters will be installed around the entire structure for continuity and rain chains will be installed to handle the minimal water exiting the front, while downspouts will be concealed at the rear to handle the majority of runoff. The interior ceiling shall be comprised of two crossing barrels giving added height to the interior.
 Foundations and slabs are in place, steel columns have been set and the roof framing is underway. Roof sheeting should be underway yet this week. Weather has held up the fireplace mason, but we are working around that the best we can. Despite poor weather conditions, the project is beginning to take shape.
Foundations and slabs are in place, steel columns have been set and the roof framing is underway. Roof sheeting should be underway yet this week. Weather has held up the fireplace mason, but we are working around that the best we can. Despite poor weather conditions, the project is beginning to take shape.
Culver Garden Court/Bureaucracy Rant
It seems that a day doesn’t go by that I don’t get asked about the status of the Culver Garden Court Project. I’m not sure why I should expect this phase of the project to go any smoother since it took years of promoting the project before finding a generous property owner willing to work with Garden Court for a site. Now that we have a site and the Town is behind the project and HUD has approved the funding, we have hit another wall of bureaucracy.
It is particularly frustrating when President Obama has been talking about expediting shovel-ready projects for the past two years. Is this how you expedite a project???
Time line:
July 2010 – Project Funding Announced: Generally on past projects the funding is determined and announced in the Spring, often in time for us to have an early to mid-summer start. This year the announcement was delayed until late July.
August 1st– Garden Court, Easterday Construction and B.A. Martin Architects meet to discuss finalizing plans. Garden Court attorney applies for the 501(c)3 status with the IRS. (HUD requires that each Garden Court be its own, separate, 501(c)3 non-profit entity.)
August 15 – Plans complete and sent out for bid.
September 1 – Prices in. Budget met. Easterday Construction is ready to go! No 501(c)3 status. Can’t close on property.
September 15 – HUD would REALLY like to have this project close before their year end of September 30th. Can they help expedite the 501(c)3 approval with the IRS? No.
September 30 – HUD year end passes. No 501(c)3 status. Project can’t close.
October 31 – Another month passed. No 501(c)3 status. Project can’t close.
November 30 – Another month passed. No 501(c)3 status. Project can’t close.
December 10 – We had been nursing hopes of still starting but Winter hits with a vengeance. Even with a closing, we would not be able to start, but… No 501(c)3 status. Project can’t close.
Present – As of this time, nothing has changed.
This project is not funded with “stimulus” money. This project falls under HUD’s regular budget. Washington is talking about expediting projects and they can’t even get their regular projects out the door in a timely fashion! Is it any wonder that stimulus money remains unspent 2+ years after it was budgeted?
There are a lot of good people involved with Garden Court Projects. The people at the local level are extremely dedicated to making these projects above and beyond the norm and the genuinely care about their elderly clientele. The Open House for the LaPaz Garden Court we just finished was heartwarming as usual, seeing all of those involved come together in the celebration of a new facility. The new residents were there to help celebrate and seemed thrilled with their new home. And it is a home. Garden Court strives to make it so.
My understanding is that the initial hold up with HUD’s funding was not at the local (Indianapolis) level. The people at HUD in Indy have been wonderful to work with on the last couple of projects. They seem to particularly like Garden Court projects and make a point to introducing the Garden Court representatives to their superiors at HUD when we are there for closings. Our site inspector for LaPaz Garden Court, Vera Atha, was knowledgeable and showed genuine interest in how the final product would serve the elderly residents. This hasn’t always been the case and it was refreshing! We were pleased to hear that we will be working with her again on the Culver project.
The hold up with the IRS is puzzling. As mentioned above, every one of the Garden Court properties is its own 501(c)3 corporation , so this isn’t something new nor is it an unfamiliar entity making the request. The Garden Court attorney has done this in the past, so there should be no issues with paperwork. To the best of my knowledge there hasn’t even been a request for additional information. We are assuming that now that we are into the holidays, it is unlikely that there will be any movement on this until after the first of the year.
To repeat, President Obama wants to expedite shovel-ready projects! How much more shovel-ready can you get??? To paraphrase the MasterCard Commercials:
- Project Funding in place? Check!
- Property under contract? Check!
- Plans complete? Check!
- Municipality requirements met? Check!
- Budget met? Check!
- Contractor ready to start? Check and double CHECK!
- One piece of paper from the IRS that is currently holding up the entire project? PRICELESS!
The Remnant Trust Open House
The Remnant Trust in partnership with OrthoWorx held an Open House for their Winona Lake facility on December 3rd, 2010. (See previous entries on this project here and here.) Unfortunately I was unable to attend, but Will and Kathy Pearson attended as representatives for Easterday Construction Co., Inc. The Open House was attended by various members of the Warsaw and Winona Lake Community. Brian Bex, one of the founding members of The Remnant Trust, was there signing copies of his book Summa Liberte’: The Unchaining of Ideas.
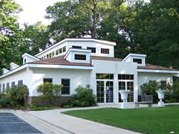
Exterior view of the Winona Lake Remnant Trust facility
This project began with bidding in the early Spring of 2010 and culminated with this Open House the first week in December of 2010. Finalizing funding delayed construction until Summer. While mainly an interior remodel, the project also included some minor maintenance and upgrades to the exterior such as the repair of rotted wood and the addition of security lighting.
For this project, we took an existing building owned by Grace College and remodeled it into a storage vault and research facility for preserved documents. The interior of the building was tongue and groove wood siding that we had to match and blend with new. The existing open framework was maintained except in the vault room where walls were deepened to accommodate additional insulation and to allow us to make the room less permeable. All of our joints were either caulked or otherwise sealed. The new acoustical ceiling tile system was installed with clips to hold the tile in place. Pressure tests were completed at the end of the vault construction to verify that it was appropriately sealed. A specialized fire suppression system was installed, designed to extinguish a fire in the early stages without introducing water or other chemicals that could harm the documents stored within. UV protective film was installed on the windows and sensitive HVAC and alarm systems were installed. Additional security lighting was installed around the perimeter.
This ends another project that we are proud to have in our portfolio. Congratulations to The Remnant Trust and Kris Bex, Director of this new facility, for this new addition to their library system.

