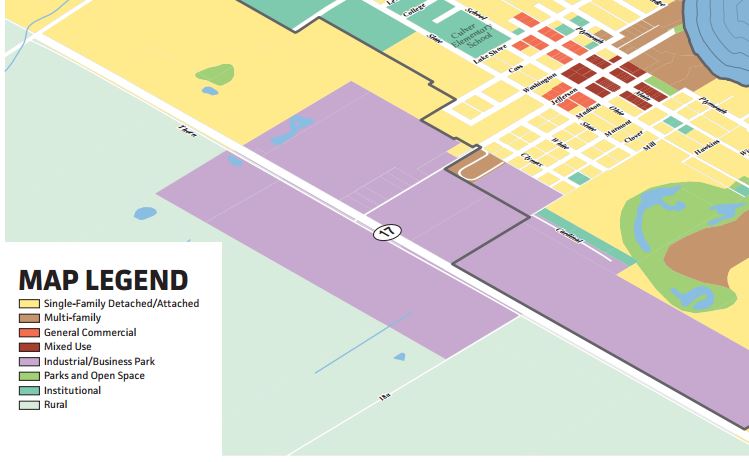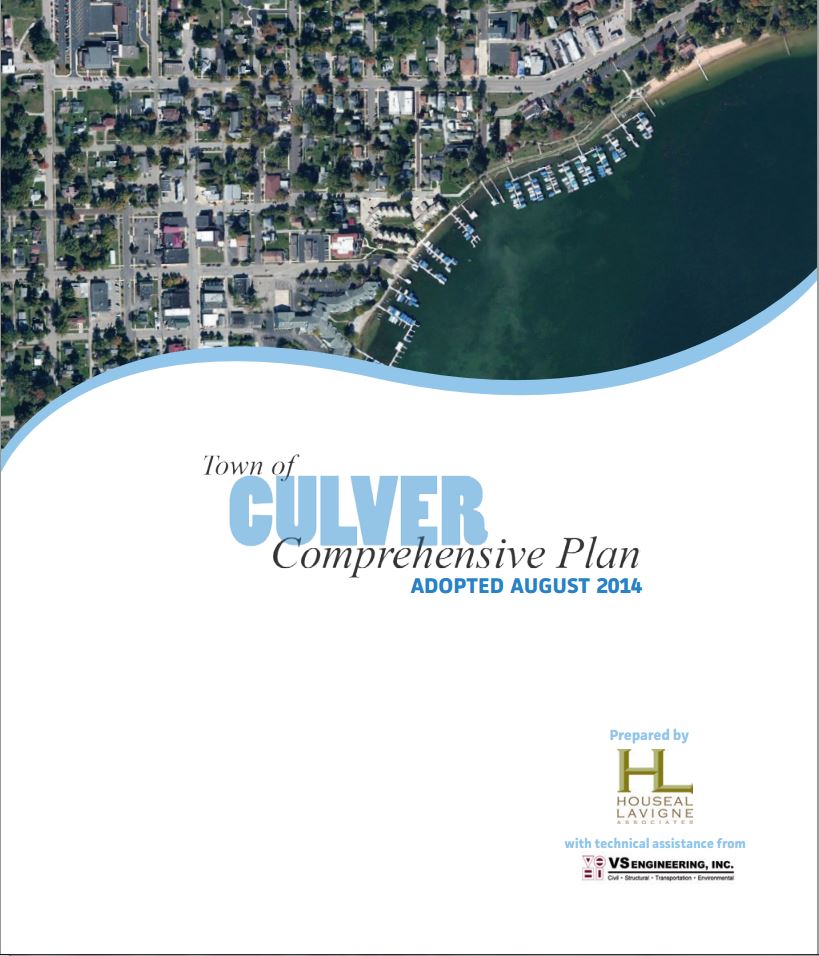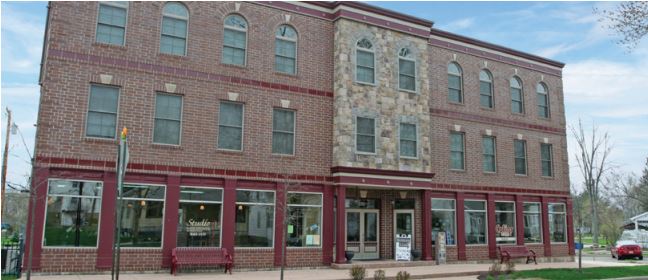Culver Downtown Parking Lot
I’ve been at four meetings where a downtown parking lot has been discussed: two Redevelopment Commission meetings, a Plan Commission Meeting and a Town Council meeting. At two of these meetings I’ve listened to the adjacent property owner discuss her concerns. So far her concerns have received little sympathy, though I believe they have some merit. In my opinion there are two issues here, 1) Rezoning the property from R1 to C2 and the subsequent variance and 2) the parking lot itself. The rezoning has been completed, so that’s basically a moot point, but just for kicks and giggles, I’m going to discuss both here:
Let’s start with the Comprehensive Plan. The Future Land Use Map shows this block on Main Street as Mixed Use: “Mixed Use development is characterized as multi-story structures with retail, restaurant and service uses on the ground floor and office or residential uses on the upper floors where appropriate.” (pg 45) In the downtown district there are multiple references to the maintaining the “streetwall”, in general would imply a C-1 Zoning District.
The downtown, between Washington Street and Madison Street along Main Street, is zoned C-1. The block south of Madison Street is zoned C-2 on the east side and R-1 (with the exception of this recent rezoning) on the west side. Where this determination came from is somewhat puzzling since the description of the C-2 District in the Zoning Ordinance starts off:  “The C-2 Commercial District is a general commercial district designed to serve free-standing commercial activities which may be highway oriented or those business establishments which by their nature do not readily adapt to a downtown location.” This area is obviously compatible with “downtown” since it is downtown and these businesses are in no way “highway oriented”. They also meet the requirements of maintaining the streetwall, though they do have off-street parking. So… this rezoning is a case of spot zoning, i.e. an island of C-2 in between R-1 lots. It is also contrary to the Comprehensive Plan which shows this area as part of downtown and suggests that it be C-1 to encourage the streetwall.
“The C-2 Commercial District is a general commercial district designed to serve free-standing commercial activities which may be highway oriented or those business establishments which by their nature do not readily adapt to a downtown location.” This area is obviously compatible with “downtown” since it is downtown and these businesses are in no way “highway oriented”. They also meet the requirements of maintaining the streetwall, though they do have off-street parking. So… this rezoning is a case of spot zoning, i.e. an island of C-2 in between R-1 lots. It is also contrary to the Comprehensive Plan which shows this area as part of downtown and suggests that it be C-1 to encourage the streetwall.
The adjacent property owner has legitimate complaints. 1) This will not enhance her property and will no doubt be detrimental to it as a residence which she hopes to maintain and 2) by making this a spot zoning and not rezoning the entire block as a commercial district she has not even benefited from the possibility of increasing the value of the property as a potential future commercial development site.
And to address the variance, the C-2 rezoning created this problem. C-1 has zero side yard setbacks, so this could have been moot on that basis.
I would argue that if rezoning was to occur here, the entire block should have been rezoned as C-1.
Parking:
There is some question in my mind regarding the need for additional downtown parking. Again, looking at the Comprehensive Plan I found the following references to parking:
- Page 27, Business Surveys – “Proximity to home, parking availability, were identified as the greatest advantages for businesses [sic] owners.” Emphasis added.
- Page 30, Desired Use/Development – “Other points identified developing vacant lots and underutilized parking lots in and around the downtown.” Emphasis added.
- Page 45, Future Land Use, Mixed Use (definition) – “Mixed Use buildings should be located at or near the sidewalk with parking in the rear, so as to establish a consistent streetwall and foster a sense of activity. Emphasis Added.
- Page 59, Commercial & Employment Areas Framework Plan, Mixed Use – “Parking should have a minimal presence along primary roadways such as Main Street and Lake Shore Drive.”
- Page 60, Commercial & Employment Areas Framework Plan, Downtown Culver – “Buildings along Main Street should be at or near the sidewalk with parking at the rear.”
- Page 62, Commercial Area Policies, Maintain the Streetwall in Mixed Use Areas – “The success of Mixed Use areas can be undermined if the streetwall suffers from large gaps between buildings, buildings that are substantially setback from the sidewalk, or parking area adjacent to the sidewalk with no perimeter landscaping, fencing or screening. In areas where gaps are unavoidable, a combination of landscaping, decorative fencing and masonry/stone walls should be used.:
And there are more references such as the section on creating Parking Policy on page 65 and the discussion of Complete Streets on page 94 continue to talk about avoiding parking lots on Main Street and encouraging on-street parking or parking in the rear. There are also sections that suggest parking be screen, include planting islands and trees for shade. None of which have been included in the plan up for consideration.
The parking lot proposal is a collaboration between the Town and the developer of the building at 232 South Main Street. At the public meetings it is being discussed as a public project and fulfilling a need for downtown parking. In actuality it seems to be more of a response to the relocation of the Lake Shore Clinic to 232 South Main Street and the perceived increase in parking needs. This is somewhat frustrating since prior to construction in 2007, the developer was granted a parking variance from ordinance standards. It would seem that if the building had included the required parking spaces this new lot would not be required. But doubly so, since as the Comprehensive Plan, just completed last year, discusses parking availability and underutilized parking lots as positives.
I would also question whether the proposed parking lot meets the Zoning Ordinance parking requirements, specifically 1) There shall be onsite stormwater detention (pg 54, Design and Maintenance #7) and 2) There shall be no parking in the front yard (pg 54, Design and Maintenance #11) While there are drywells called out on the plans, I would rather see an above ground detention structure that can be cleaned and maintained. Regarding the front yard, I had an interesting discussion with the Building Commissioner. He does not consider this property as having a front yard since there is not a building on it, but also noted that the setback is considered the front yard when looking at site distance in L-1. That also then brings up whether the parking lot is considered a structure, which it would be under the definitions on page 14, at which point it might again need a variance for violating the front setback. And then there is the impervious surface restriction. I’m not sure how they are going to keep less than 60% impervious surface with a parking lot that is only setback 12″ from the side lot lines. The Building Commissioners position is that parking lots are not defined in the Zoning Ordinance which means everything is up for interpretation by the Plan Commission. Fair point, but not particularly helpful heading into a hearing.
A couple of final thoughts I have. First, I would probably not be in favor of the variance request tonight (though I won’t speak against it). If the entire block had been rezoned, I would have been more likely to support it, but the spot zoning seems quite odd. The decision making seems a bit schizophrenic in that we’re shoehorning in a spot zoned commercial use, without making the commitment of expanding the surrounding residential area as commercial use. Second, I am very disappointed that the Comprehensive Plan was not consulted in this decision. I did not see it discussed in any of the above meetings and that’s unfortunate when the plan is not much more than a year old. True it is just a plan and as with all plans, subject to change, but my feeling is that it was ignored, not changed. Such is life in the big city… or Culver…
++++++++
See an after-meeting follow-up post here.





By Parking Lot Follow-up :: Easterday Construction October 23, 2015 - 12:31 pm
[…] to give a follow up on my post regarding the parking lot on South Main Street. I attended the BZA meeting last week. Raubyn […]
By Parking Lots & the Environment :: Easterday Construction November 13, 2015 - 9:00 am
[…] written about the new parking lot slated for downtown Culver here and here, I had a somewhat heated exchange the other day regarding the parking lot and whether it […]