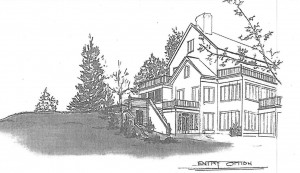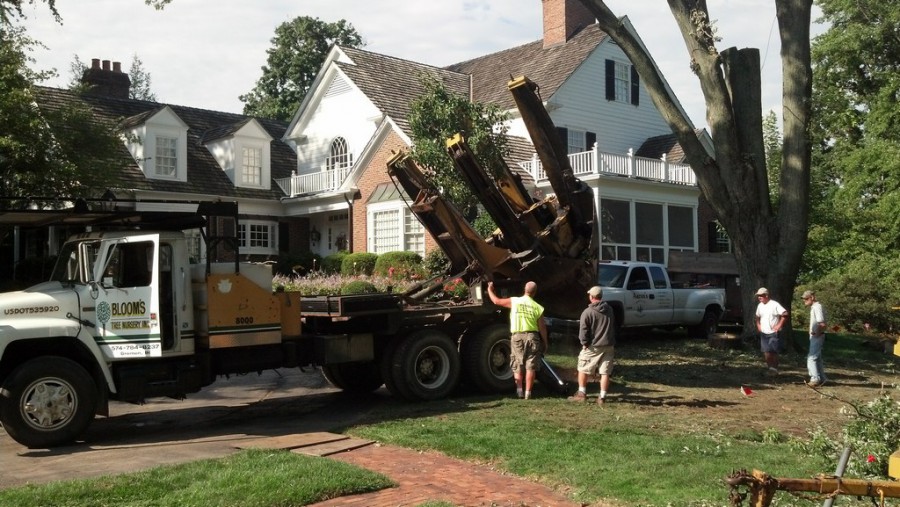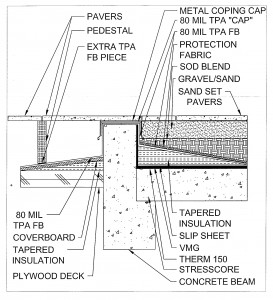Yei-Yei’s Game Room
Yei-Yei’s Game Room is one of the more ambitious projects we’ve been involved in. In the Fall of 2012, a couple who were past clients (and friends) on the east shore of Lake Maxinkuckee approached us about an addition to their home. Not an unusual request until they asked if it could include a bowling alley… AND can the whole addition be completely underground? After a little research on bowling alleys, a visit to the site to check some elevations and verify some dimensions, the answer was Yes! We made some sketches and further discussion with the clients helped the project evolve to a 5,800 sf game room with two lanes of bowling as the featured attraction.
 Due to the scope of this project, we felt it was best to involve an Architect. The couple interviewed several in Indianapolis and Chicago and came back unimpressed. They asked if we had any recommendations. We recommend three smaller firms with whom we’ve had good experiences. After reviewing the results of RFP’s from them, the client selected two for a mini preliminary design charrette in early summer, 2013. Both firms provided interesting takes on the project, but the connection was stronger with Mary Ellen Rudisell Jordan of Scearce Rudisell Architects in Warsaw, Indiana. Mary Ellen’s design captured all of the client’s ideas with sketch work and provided five different takes on the how to proceed. Probably the thing that clinched it was the sketch of an exterior vestibule, which seamlessly tied the addition to the existing home.
Due to the scope of this project, we felt it was best to involve an Architect. The couple interviewed several in Indianapolis and Chicago and came back unimpressed. They asked if we had any recommendations. We recommend three smaller firms with whom we’ve had good experiences. After reviewing the results of RFP’s from them, the client selected two for a mini preliminary design charrette in early summer, 2013. Both firms provided interesting takes on the project, but the connection was stronger with Mary Ellen Rudisell Jordan of Scearce Rudisell Architects in Warsaw, Indiana. Mary Ellen’s design captured all of the client’s ideas with sketch work and provided five different takes on the how to proceed. Probably the thing that clinched it was the sketch of an exterior vestibule, which seamlessly tied the addition to the existing home.
Mary Ellen had been a friend and trusted colleague to those of us at Easterday Construction who knew her, so we were pleased to have the opportunity to work with her on this. Little did we know that this would be our last project with Mary Ellen as she was in a fatal car accident shortly after completing preliminary design work.
Mary Ellen’s passing caused quite a bit of turmoil in her firm and caused us to re-evaluate how to move forward. It was decided that we would continue with Scearce Rudisel Architects as the architectural design firm, but the client chose to move the architectural contract to our control. We also separated out the structural engineering, site design and interior design so that we would have more control if there were problems. Unfortunately the delays changed the project from design-build to design-as-we-build as we attempted to make up for the lost time and beat the weather. While the design-as-we-build option can be a little stressful and eliminates some options, it also gave the client the opportunity to make decisions along the way based on what they saw happening in the field. It no doubt extended some of the time frames, but it also gave them more design ownership and a real sense of involvement.
Site design for the structure revolved around drainage. A soil survey showed the potential for a high water table due to the proximity to the lake. Elevations were set to provide gravity drainage so there would be no need to rely on pumps. Pea gravel was installed under the slabs with extra drain lines in order to assure the room remained dry. A sump pit was installed as back up in case a pump was ever needed. Due to site conditions, this forced some interior design decisions in order to keep the foundation above lake level, while keeping the roof below the existing main floor of the house. This was further complicated by the desire to have a lawn and planting beds on the roof, rather than what has become the traditional green roof consisting of trays full of lichens. The new structure was designed to create a new upper lawn area with a sledding hill down to the lower lawn by the lake.
This was to bring back the site to a usable yard reminiscent of what they had before. They gave up a yard of mature trees to and create the new space. To accelerate the process of regaining the yard, some of the younger trees that were recently planted were relocated to other areas of the yard.

Optionality T-Shirt at Zazzle.com
The husband emphasized “optionality”, meaning lots of flexibility towards future changes. The structure was designed such that a future three-story addition could be added and tied into the existing home. This caused exterior walls to grow to 12″ thick concrete with extra rebar. The edges of the walls were raised above the roof deck in preparation for future first floor walls. Due to the soil load projected for the roof, the roof structure used steel H section columns and beams with a Strescore deck. Mary Ellen’s preliminary design called for the bowling alley to be sunken approximately 30″ below the main room with a barrel ceiling above the lanes. A coffered ceiling was used throughout to mimic the existing home’s family room while hiding the structural steel. The interior floor slab includes 23 three-gang floor boxes. The floor boxes were installed flush with the concrete, as only six of them are initially used. The others are concealed beneath the carpet for future access if necessary. Each box has separate conduits with pull strings in place to allow access for future electric, video or telecommunication wiring to be installed. One line of ceiling coffers includes access to a chase running from one end of the room to the other. The custom cherry wainscot around the perimeter of the room was designed with the baseboard piece separate. All of the perimeter duplexes are in the base with additional coiled wiring allowing new boxes to be added if necessary. Each wall section includes a recessed clock box between the columns for any future electric needs above the floor.
The original design called for a concrete slab over the Strescore with waterproofing over that. Upon further research, we were connected with Tremco Roofing for their roofing system. The system is specifically made for Green Roof applications and the roof for this project goes even farther. Waterproofing began with volclay rope waterproofing installed internally at the joint between the walls and the footings. Standard bituminous basement water proofing was then rolled on from the footings to a height approximately 8′ above the footings. Standard mopped in place roofing was installed on the Strescore as a leveling course. Then two layers of specialized hot rubberized roofing material was installed over the entire roof, down the walls and across the footings. A 1″ x 1″ metal grid fabric was installed next, followed by seamed white rubber roofing which lapped down over the edges, over the parapets and up the walls of the existing home. This was followed by a layer of engineered fabric with orange warning fiber in it. Then a layer of specialized, 1-1/2″ thick plastic trays were installed. The trays were followed by a specialized filter fabric. The filter fabric lapped over the edges of the roof down to the footings where it wrapped around a top-of-footing perimeter tile to drain water away. Bags of specially prepared soil were then placed by crane with a minimum depth of 8″ up to 30″ thick in some of the beds and transition areas. A minimum of 8″ of pea gravel was used as backfill against the filter fabric at the walls and in some areas pea gravel was used as backfill up to the level of topsoil to assure good drainage and compaction. The 1″ x 1″ grid mentioned above can be electrified in case of a leak. The leak can then be pinpointed on that 1″ x 1″ grid.
The preliminary design detail at the left shows and example of one of the more difficult transitions. The roof sloped west and ran into the vestibule. The vestibule changed from Strescore and concrete construction to wood framing. A concrete parapet is part of the structure at this location, but it is completely concealed beneath the finished materials. It was necessary to create a cricket on the roof below the soil to prevent a pocket of water at this locations. The two separate waterproofing/roofing solutions for the Game Room roof and the vestibule roof had to lap at this point. 24″ x 24″ pavers on pedestals were installed on the vestibule set to provide a level patio. They rest on the parapet wall. On the Game Room side of the wall, three different transitions occur: 1) A planting bed with deeper soil for roses and smaller landscape plants. 2) A sand-set paver walk accessing the patio without grade change. 3) Turf installed level with the walk and patio. There were eight different distinct edge transitions details such as this that were worked out as part of the design.
The vestibule entrance from the original design evolved to include a roof top patio tied to an existing screened porch. The stairs from the upper to lower level evolved into a curved brick stairway mimicking the stairs on the opposite side of the house. The patio railing is similar to the existing, but constructed using Fypon for increased durability. The roof top has a sloped rubber roof with 24″ x 24″ pavers on pedestal supports for the finish. The existing house has shown wear over the years due to the extreme conditions as weather moves across the lake. Rot has been prevalent despite the use of redwood and cedar as base materials. All of the exposed “wood” on the new vestibule has been installed using composite materials to eliminate the wear that natural wood products have experienced on the main home. We could not find a composite product in the car siding design chosen, so we milled Kleer Lumber into car siding in our shop.
For the bowling lanes, the original design was based on a lane configuration with the balls returning on top between the lanes. The bowling area was recessed to accommodate this, assuming three steps down into the bowling area. Research showed that configuration was no longer available. Rather than achieve that with refurbished equipment, a change was made to a concealed ball return. Fortunately this was possible within the planned recessed space since the concrete had been poured. Approximately 17″ of space was needed for installation of the lanes, lane support and ball return. With minor adjustments we were able to complete the lanes one step lower than the arcade area.
The arcade area included an array of games including two Pacman cocktail tables, Golden Tee golf, Arcade Legends, Telephone Crane, Star Trek Premium pinball, Mustang Premium pinball, Arachnid Galaxy darts, Skeeball Classic, Dead Heat racing, Super Shot basketball, Pro Style 8′ air hockey, Tornado Worthington foosball and a 16′ Bar Shuffleboard. The arcade games were provided by the Game Room Guys. Below is a video they did of the room after their installation was complete.
The bowling area caused quite a bit of consternation with our structural engineer. The depth was such that lateral pressures were a concern. The short wall between the bowling lanes and the arcade ended up with nearly as much steel as concrete. We wanted a higher ceiling in this area, but we were still constrained by the the elevations of the existing house. Additional structural steel was included to reduce depths and a barrel ceiling enhanced the feeling of height.
And for those of you wondering about the name? The husband was in China when his first grandchild was born. Through his interpreter he was congratulated on becoming a grandfather or a “Yei-Yei”. He liked it and it stuck. That’s what his grandchildren call him.






By Warts and All :: Easterday Construction January 9, 2015 - 1:43 pm
[…] portfolio. (Not to mention dealing with the holidays, Will and Kathy’s retirement, etc.) Yei-Yei’s Game Room is a project that we’ve been working on since the summer of 2013. We expect it to wrap up […]
By Yei-Yei’s Game Room Video :: Easterday Construction February 24, 2015 - 10:09 am
[…] The page on our website for this project is still under construction as I write this, but if you want to see what’s completed so far, you can click here. […]
By The Lorax is here! :: Easterday Construction May 1, 2015 - 12:33 pm
[…] much anticipated focal point for Yei-Yei’s Game Room arrived this week. The 600+ pound bronze Lorax has taken his place on the pedestal we built for […]