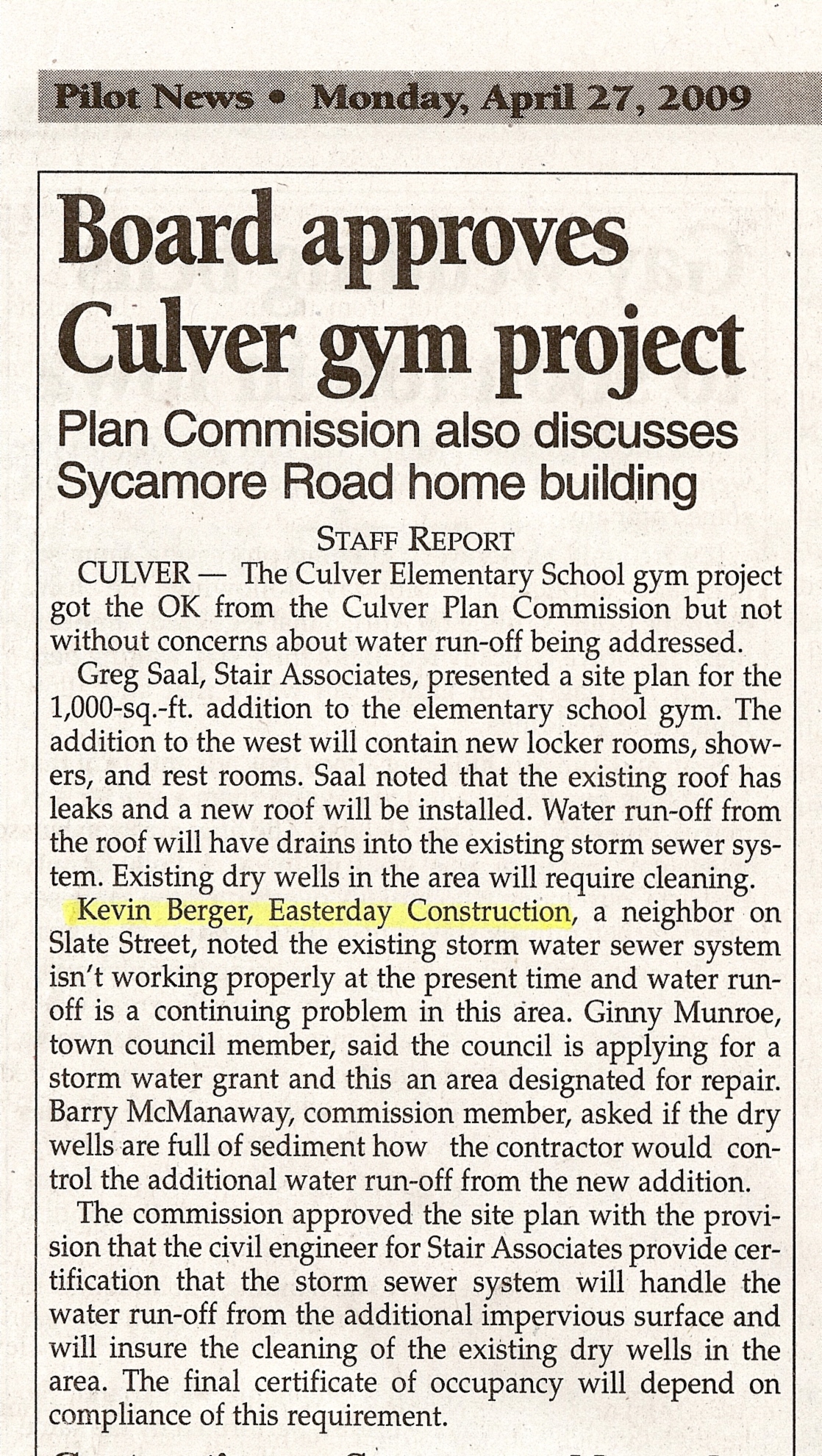You are here:
Home /
Culver / Culver Elementary School Gymnasium Addition at Plan Commission 4-21-09
Culver Elementary School Gymnasium Addition at Plan Commission 4-21-09

- Pilot News Article on CES Gym Expansion
Greg Saal, the Architect from Stair Associates, came to the Plan Commission last week to present the CES Gymnasium site plan for approval. In his presentation, he indicated that the drainage from the building roof is currently slow, causing water to build up and the roof to leak. He indicated that the project included measures to get the water off the roof and to the existing storm system quicker. He also indicated that they did not see a need to improve the existing system as they would be adding less than 1000 sf of additional impervious surface with this project.
I felt the need to speak up. From my perspective across the street from this project, I know that the current system is not working and has not worked since it was originally constructed. The existing system is a drywell system. It is designed to collect the storm water in drywell catch basins in the parking lot and allow it to slowly purcolate into the surrounding soil. It was constructed at the beginning of the last renovation project and then poor erosion control was exercised, allowing sediment to accumulate in the drywells, reducing their volume and their ability to percolate water into the surrounding soil. The improvements to the roof water removal system included in this project will change the “time of concentration” used in storm system calculations. This means that the existing water will reach the drywells quicker, overloading them quicker.
The topography of the site places the new locker room addition in an area that currently bypasses the onsite stormwater system and drains directly to Lake Shore Drive to the south. My understanding of the presentation was that the additional impervious surface was to be collected and added to the existing onsite stormwater system.
I am not qualified to dispute that the existing stormwater system as designed would be adequate to handle the additional impervious surface. I do know from observation that in its current condition, the existing system cannot handle the current load, so adding more water and decreasing the time of concentration will only exacerbate the situation.
Rather than tabling the site plan approval until this was resolved, I suggested that the plan be approved with the caveat that the system be cleaned and that a letter certifying that the system was adequate be provided. This letter would be provided by a qualified civil engineer. In my opinion, the letter should address the following items:
-
The letter should be on the letterhead of a civil engineering firm and should be signed by a civil engineer licensed in the State of Indiana. The letter should include their P.E. stamp certifying the statements in the letter.
-
The letter should certify that they have inspected the existing system and that it has been adequately cleaned and is working as designed.
-
They letter should certify that they have reviewed the original design and agree with the assumptions made.
-
The letter should state those assumptions, i.e., What was the design storm intensity (10 yr, 25 yr, 100 yr…)? Was the original design to cover the entire site or only changes made during the project? What was the design life of the system and maintenance schedule? Are the soils adequate for the system? Will cleaning the system make it meet the design standards or will additional remedial work be required?
-
The letter should then certify that the existing system was overdesigned with adequate capacity for the changes in the Time of Concentration and the additional impervious surface included in this project.
This letter and the completion of any remedial work required should be completed before a Certificate of Occupancy is issued.
I believe that they have been given adequate notice of the requirements and this should not be a problem for them, even if the remedial work is extensive or additional drywells are required. If for some reason, this becomes impossible to complete before the building is needed for school activities, then a temporary Certificate of Occupancy could be issued. I would not see a problem bonding this project over to the next year if for some reason funds are not available. That would protect the Town’s interests and allow the School additional time to secure funding. Since the project came in well under budget, I don’t see this as a major issue for them.



By Dad May 1, 2009 - 12:49 pm
Interesting. THe whole drainage system around the school has not worked for years. Susie got a part of it helped last year, but since she has lost interest in her project, she probably won’t be following up on it.