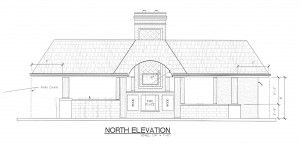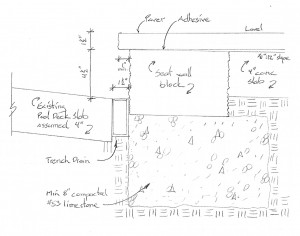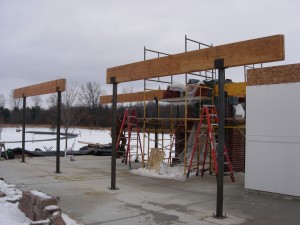This Fall we received the opportunity to work on a unique project. We were asked to take over a project for a poolside cabana project. The project had gone through multiple initial designs, but the original contractor was an expert in landscape masonry and not in the type of structural project this had become. We were asked to look into options to make the project work.

We were able to redesign the roof line to match the house as the owner originally wanted. We added a bathroom with a shower to improve the usability. We redesigned the fireplace to tie it to the structure. We improved the drainage system allowing leveling of the paving system. We added hurricane shutters to protect the interior as well as extend the useful seasons. We employed Scearce Rudisel Architects to provide drawings and verify that we were on track to meet the owners’ vision.
 The original design called for sand set pavers, but because the interior of the project was enclosed on three sides, we revised the design to include a sloped concrete slab base with the floor pavers set on pedestals to level the floor. This system is similar those we have used on roof deck projects. This allowed for a flat floor, with positive drainage beneath the pavers. The cabana was to be raised one step above the existing pool deck, so we installed a trench drain to collect water from the sloped deck of the pool. The step also allowed us to create a new level edge from which to start our construction. (The pool deck had previously drained into a landscape area and the edge did not need to be perfectly level and was allowed to have variations.) The pavers themselves will be 24″ x 24″ x 1-1/2″ thick installed in a stacked bond pattern.
The original design called for sand set pavers, but because the interior of the project was enclosed on three sides, we revised the design to include a sloped concrete slab base with the floor pavers set on pedestals to level the floor. This system is similar those we have used on roof deck projects. This allowed for a flat floor, with positive drainage beneath the pavers. The cabana was to be raised one step above the existing pool deck, so we installed a trench drain to collect water from the sloped deck of the pool. The step also allowed us to create a new level edge from which to start our construction. (The pool deck had previously drained into a landscape area and the edge did not need to be perfectly level and was allowed to have variations.) The pavers themselves will be 24″ x 24″ x 1-1/2″ thick installed in a stacked bond pattern.
The outdoor kitchen has been designed with stainless steel appliances protected by a stacked block wall. The wall will create bar height seating on two sides. The bar and countertops will be Typhoon Bordeaux granite.
 The exterior roof style has been designed to mirror the existing home’s roof line. To reduce the water returning to the pool deck at the front of the structure, the top section of the roof has been designed with a slight slope to the rear. Flashings will be installed to hide the slope. Gutters will be installed around the entire structure for continuity and rain chains will be installed to handle the minimal water exiting the front, while downspouts will be concealed at the rear to handle the majority of runoff. The interior ceiling shall be comprised of two crossing barrels giving added height to the interior.
The exterior roof style has been designed to mirror the existing home’s roof line. To reduce the water returning to the pool deck at the front of the structure, the top section of the roof has been designed with a slight slope to the rear. Flashings will be installed to hide the slope. Gutters will be installed around the entire structure for continuity and rain chains will be installed to handle the minimal water exiting the front, while downspouts will be concealed at the rear to handle the majority of runoff. The interior ceiling shall be comprised of two crossing barrels giving added height to the interior.
 Foundations and slabs are in place, steel columns have been set and the roof framing is underway. Roof sheeting should be underway yet this week. Weather has held up the fireplace mason, but we are working around that the best we can. Despite poor weather conditions, the project is beginning to take shape.
Foundations and slabs are in place, steel columns have been set and the roof framing is underway. Roof sheeting should be underway yet this week. Weather has held up the fireplace mason, but we are working around that the best we can. Despite poor weather conditions, the project is beginning to take shape.

2 thoughts on “Outdoor Living Project I”