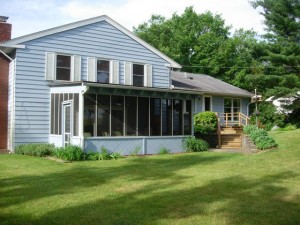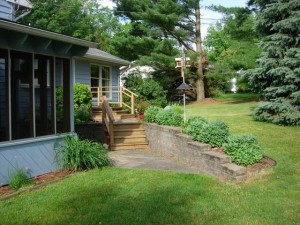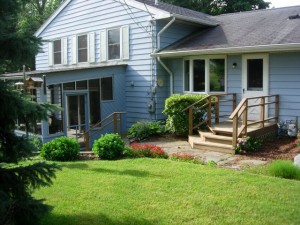 We were recently called back to complete some remodeling on a home that we had been to several times in the past. One of the projects we completed for the previous owner was the addition of a screened porch and new rear entrance. Before the addition, there had been a small landing in front of the lower level doors. The door on the upper lever was disconnected from the lower level with a steep slope between the two.
We were recently called back to complete some remodeling on a home that we had been to several times in the past. One of the projects we completed for the previous owner was the addition of a screened porch and new rear entrance. Before the addition, there had been a small landing in front of the lower level doors. The door on the upper lever was disconnected from the lower level with a steep slope between the two.
 The addition of the porch required re-contouring the area between the porch and the rear entrance. We salvaged and reinstalled existing stone pavers. We created a retaining wall and angled entrance which opened up to the back yard. The configuration leads you from the upper level to the lower level and visually as well as physically ties the two together.
The addition of the porch required re-contouring the area between the porch and the rear entrance. We salvaged and reinstalled existing stone pavers. We created a retaining wall and angled entrance which opened up to the back yard. The configuration leads you from the upper level to the lower level and visually as well as physically ties the two together.
 Unfortunately I don’t have any of the “before” pictures, but I was pleased to see how the project has held up and how it has changed as the landscaping matured. Unfortunately we can’t take credit for Mrs. Pippenger’s skilled use of plantings. I was pleased though to see how the project improved the area and its continuing use. The new owner’s have commented that this was one of the things that attracted them to the home and helped influence them to use ECC on the interior remodeling project currently being completed.
Unfortunately I don’t have any of the “before” pictures, but I was pleased to see how the project has held up and how it has changed as the landscaping matured. Unfortunately we can’t take credit for Mrs. Pippenger’s skilled use of plantings. I was pleased though to see how the project improved the area and its continuing use. The new owner’s have commented that this was one of the things that attracted them to the home and helped influence them to use ECC on the interior remodeling project currently being completed.

1 thought on “Pippenger Porch”