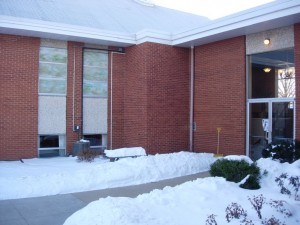Sunrise Chapel – Plymouth, Indiana
 Easterday Construction Co., Inc. has completed several projects forSunrise Chapel in Plymouth, IN. A former project manager with our company was a member of their congregation and made the introduction for us. We completed some minor projects including some roofing work for them.
Easterday Construction Co., Inc. has completed several projects forSunrise Chapel in Plymouth, IN. A former project manager with our company was a member of their congregation and made the introduction for us. We completed some minor projects including some roofing work for them.
In 2002 we were called by Maury Strycker to consult on the addition of a ramp for wheel chair access to the Community Room. The Community Room is in the basement under the Sanctuary. There was not a good way to access it from the outside or the inside using a ramp. There is approximately 10′ of elevation change between the Sanctuary and the Community Room. The ADA standards for ramps require 1″ of rise in 12″ of run, which means you would need 120′ of ramp to complete that transition. The standard also states that there must be a level landing for a resting point for every thirty feet of ramp further extending the ramp length.
 We examined the layout of Church to determine if there were better solutions. The Church is “U” shaped and we found that a chairlift installed in the corner of the inside of the U would serve both floors. It would also better meet ADA standards since it would be accessible from the lobby in the main entrance. We were able to purchase brick that matched the existing brick and the new installation blends in as if it had always been there.
We examined the layout of Church to determine if there were better solutions. The Church is “U” shaped and we found that a chairlift installed in the corner of the inside of the U would serve both floors. It would also better meet ADA standards since it would be accessible from the lobby in the main entrance. We were able to purchase brick that matched the existing brick and the new installation blends in as if it had always been there.
Bob Cooper was our superintendent on this project. B.A. Martin Architects, P.C. consulted with us on the design. The elevator was supplied by Michiana Lift.


