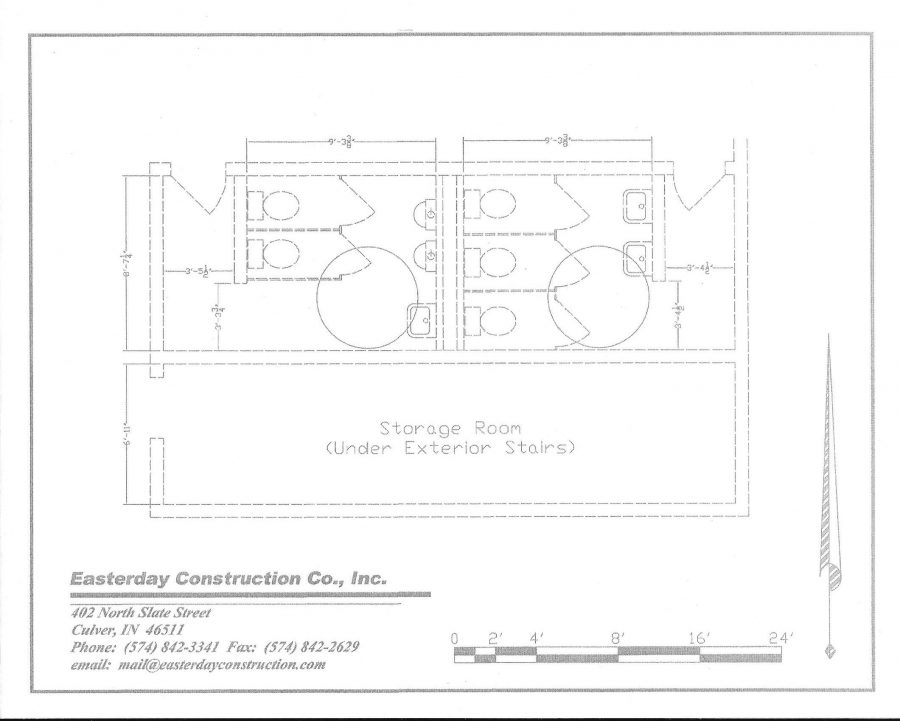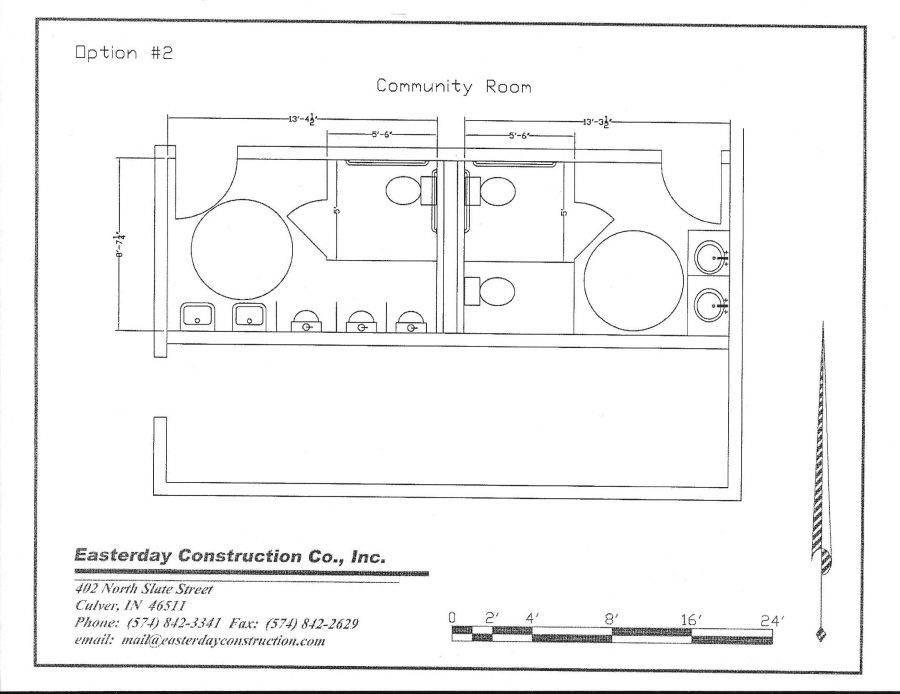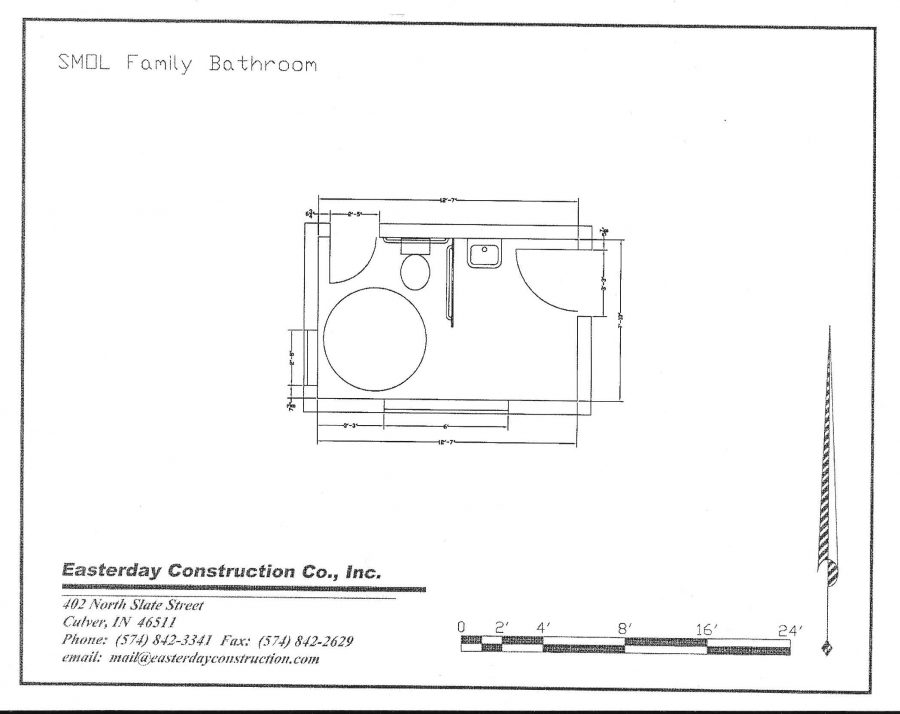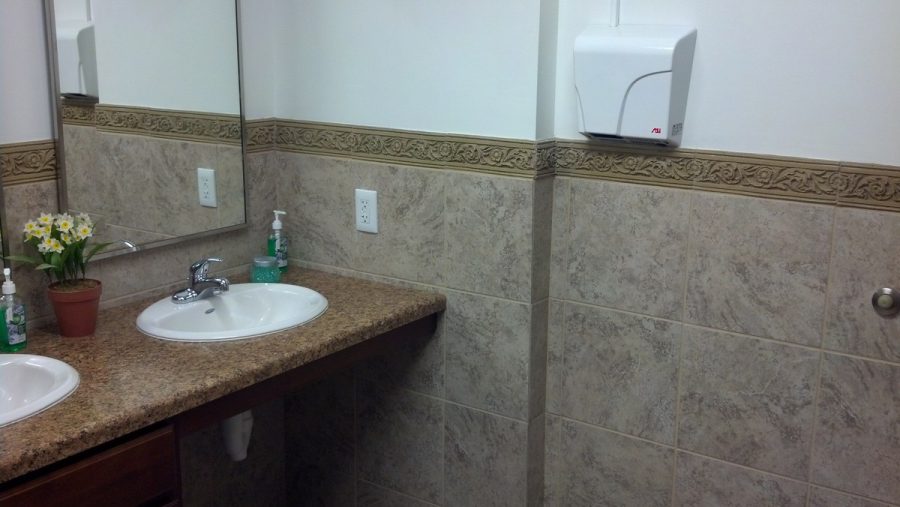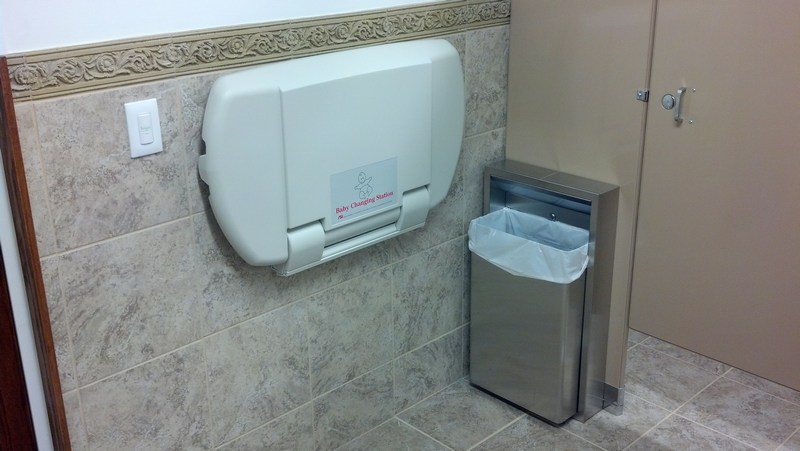St. Mary of the Lake Restroom Renovation
We’ve been called back to help with projects at St. Mary of the Lake Church several times. We worked with Father Kohrman on the Day Chapel project. His replacement, Father Tad, and the Church Building Committee invited us back to help them with a project to renovate the restrooms. An anonymous donor was providing the funds for this project and while they mostly remained “hands-off”, their goals had to be considered as well.
For this project we worked with the Building Committee and their chair, Mr. Bill Harris, to assess the existing restrooms, assess their needs and suggest solutions. The existing restrooms were in the basement under the Narthex. The restrooms were dated with fixtures over 60 years old. Finishes consisted of painted block walls and loose VCT floor tiles, rusting toilet partitions.
The restroom layout was not ADA accessible nor were there any accessible fixtures. Even the doors to the restrooms were undersized. We found that there was a storage room behind the restrooms which we considered expanding into, but it had a sloped ceiling (which leaked) as it was under the existing exterior stairs. We also found that there was a chase wall between the restrooms with block walls and a piping gap between them. We also found that the exhaust fan system had been compromised creating a need for new venting. While the plumbing was reasonably accessible, it would be necessary to remove portions of the existing concrete floor to access drain lines.
We considered several options to improve the accessibility issues. Since the community room is also in the basement, we considered adding an elevator as part of this project. In the end, we looked at the space it would take and the cost considerations and chose a solution that improved the two restrooms and added a family restroom in a closet on the main floor just off the Narthex. We were able to reduce the size of the chase wall gaining a little space. Fortunately the masonry lintels over the existing doors were sufficient to allow us to gain a couple of inches to achieve accessible entrances. It was necessary to remove the masonry wall as you entered, but the revised layout eliminated this a plumbing wall so the we could gain a few more precious inches to make things work. In the storage room that was to become the Family bathroom, we found that the windows were deteriorating. There was also a need to change the glass to obscured glass so as to provide light while providing privacy without changing the historic facade.
We worked with Kelty Tappy Design, Inc., the Architecture firm we worked with on the Day Chapel project, to prepare plans to be submitted to State based on the design we worked out with the building committee. We work well with Kelty Tappy and they had the base plans from the previous project. Their familiarity with the facility made them a natural and economical choice. We worked closely with Jeff Tappy to obtain a State Plan Release while maintaining the design that had been approved by the Building Committee.
Completing this project came with several challenges. The time required to reach design decisions and to obtain a State Plan Release pushed us into Fall. Since these were the only restrooms for the Church, the Church was without restrooms for the duration of the construction. With Holidays just around the corner, time was of the essence.
As important as the accessibility issues were, the aesthetic improvements were even more important. The existing restrooms were functional, but far from inviting. Since these restrooms were used as changing rooms for Church functions such as weddings, it was important to make them inviting as well as functional. To this end, we made a series of upgrades to the finishes:
- At the entrance, the narrow, hollow metal doors were changed to 3′ wide, solid wood doors with new hardware with brass finishes.
-
The wall hung sinks were replaced by drop-in sinks in counter tops. Decorative wood base cabinets were added for storage of toiletries.
- The institutional mirrors were replaced with wall hung, framed mirrors.
- Baby-changing stations were added in all three restrooms.
- The vinyl floor tile and rubber base were replaced with ceramic tile floor and ceramic base.
- The painted block walls were covered with drywall to provide a cleaner, quieter finish.
- A ceramic tile wainscot with a decorative cap was adding in the restrooms to help with cleaning and provide an upscale look.
- New acoustical tile ceilings were added in the main restrooms using 2 x 2, reveal edge tile.
- The new ceilings allowed for new lighting to brighten up the spaces.
- The new ceilings also allowed for installation of new, concealed exhaust fans which improved air circulation.
- New toilet partitions were provided to match the new layout and modernize the space.
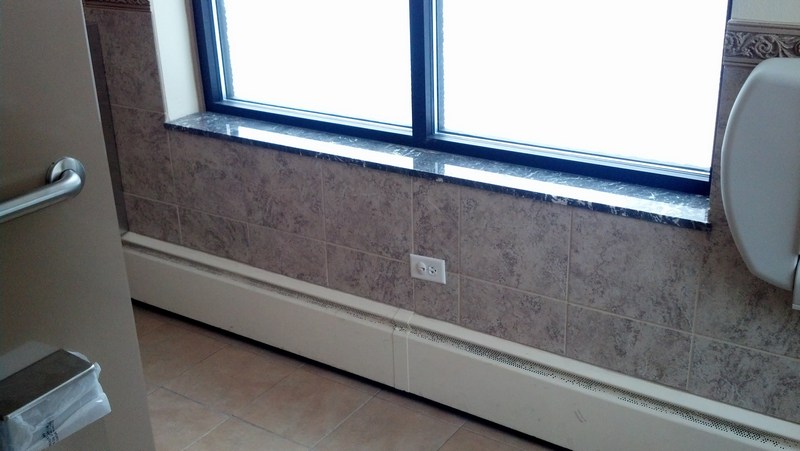
In the family restroom we were able to reinstall the existing marble sills when we installed the new obscured glass windows and work around the existing baseboard heat for installation of the wainscot and tile floor.
As with most projects there were hiccups. During construction, Father Tad left the congregation to be replaced by a new Priest who had different ideas. Several problems were found when the underslab plumbing was exposed including that the water service for the rectory was routed through the Church, making it necessary to work around the new Priest’s schedule for times that the water service could be shut down. We were able to work through all of these to provide a project with which both the Building Committee and the Donor were pleased. We have received many compliments from congregation members on our work. Solving the problem of a restroom accessible to the first floor as well as providing inviting new restrooms was challenging, but we’re extremely pleased with the final product.


