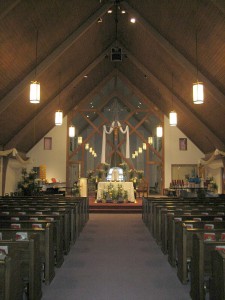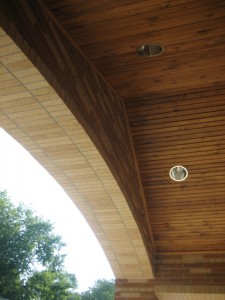St. Mary of the Lake North Addition – Culver, Indiana
While the St. Mary of the Lake – North Addition project was small, it presented many challenges along the way. We were contracted to create a new Day Chapel on the raised altar in the existing Sanctuary. This involved opening the back wall of the altar, creating a vestibule and second entrance. The entrance provides a covered drop off area with stairs to the new doors. Handicap accessibility was achieved through the installation of a serpentine ramp adjacent to the stairs. Separation of the Day Chapel from the existing Sanctuary was achieved by creating a dividing glass wall. As part of this project, the existing 1950’s boilers were removed and replaced with new high efficiency boilers with zoned controls to take advantage of the newly segregated space. All of this had to be achieved while keeping the existing Sanctuary operational, clean and conducive to worship.
The final product far exceeded expectations and the Church has been extremely pleased with their new Day Chapel and the enhancements to the Sanctuary.
This existing Sanctuary has wood trim stained to allow the grain to show through and add a richness to the space. Kelty Tappy Design, Inc., the design Architect, determined that the dividing glass wall should continue this theme. The size of the wall and the glass panels used made a wood framed structure impossible so it was determined that a steel framed structure would be required. This steel structure would then need to be covered with wood.
The dividing glass wall was designed with a symmetrical geometric design. Unfortunately the existing sanctuary walls and ceiling were far from symmetrical. The walls were not plumb causing the ceiling angles and lengths to differ. Following careful field measurements of the existing conditions, multiple reiterations of the design were adjusted until a layout was found that balanced the new wall geometry with the existing structural flaws.
While we were working with the Architect to determine the final layout, we were also working with our metal fabricator to determine the best way to segment the structure so that it could be brought into the new space through a standard double door opening. Because of the wood covering it was decided that all of the connections would be welded to minimize issues with covering the framework with wood. This further complicated the installation as it was not possible to completely check the fit on the ground. There were also issues with the inherent weight of the members. It was necessary to check all the angles and brace the entire structure in place prior to welding to assure no spreading occurred between members.
The welding process presented even more challenges. The structure had to be welded together high above the existing Sanctuary altar. Since the altar was in use throughout the week for various services it was not possible to completely remove things. We had to protect the sanctuary during the welding operation as we did throughout construction.
We used two scissor lifts in order to access both sides of the wall throughout construction. The newly created doors between the Day Chapel and the existing sanctuary were narrow, requiring partial disassembly of the lift in order to go through the doors. This meant our lift was on the altar through several worship services variously shrouded or screened so as not to distract from the ceremony. Due to the intricate carpentry required to cover the steel and prepare for the installation of glass, this situation was coordinated between the pastor and our site superintendent.
The majority of the glass installed was planned to be clear. This did not allow any separation or screening for our work areas. It as also determined that a local artist would provide etched glass artwork depicting St. Mary rising above the Lake on the central, focal glass section. The artist had not previously worked in this medium, so again, multiple trials were necessary to adapt the proposed artwork to the stark positive/negative medium of etched glass.
The final product far exceeded expectations and the Church has been extremely pleased with their new Day Chapel and the enhancements to the Sanctuary. They were able to observe the work as it proceeded weekly and were able to take some ownership in the project as it progressed. This was a far different situation than when the congregation does not witness the construction and only sees the final product when it is revealed in a dedication ceremony.
On the outside, the entrance work provided its own challenges. St. Mary of the Lake has an active Day Care Facility. While safety is always an issue for construction sites, extra care was taken to make sure there were clearly marked and segregated boundaries to prevent children traveling to and from the Day Care Facility from venturing into the site. The site was quite tight, so much of the work was completed in the adjacent street further complicating this issue. As with any renovation of this type, “Sidewalk Superintendents” took an active interest and provided constant advice as the project moved forward.
Brick were not available to match the existing structure, so care was taken to find a compatible mix that enhanced the existing building. A concealed lintel was specified that allowed a sweeping arch of brick with no visible support.This was a new product for our masons and a learning experience. Fortunately instructions were clear and they were able to complete this installation with minimal difficulty.
Two shorter spanned openings were constructed on either side of the arch using the same concealed lintel, but without any arch. The effect has left many patrons and more than a few contractors scratching their heads and wondering what is holding the brick in place.
The final challenge on this project was that this was a bid project for a renovations to a small town Church. The budget was limited and as with any modification to an existing facility, unforeseen problems were uncovered in the existing structure. We worked closely with the Architect, Engineer and St. Mary of the Lake to find solutions that were creative and affordable. Despite these issues, we were able to bring the project to completion within the budget.







