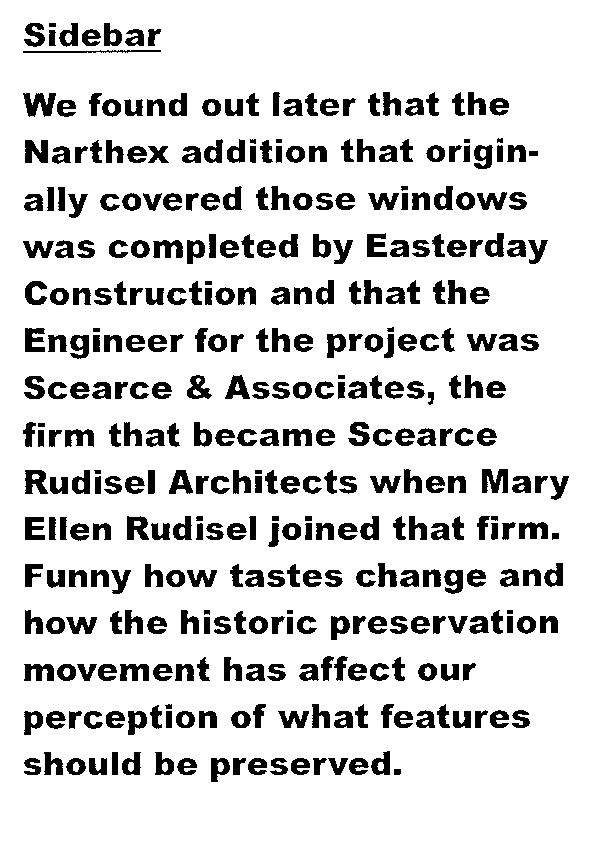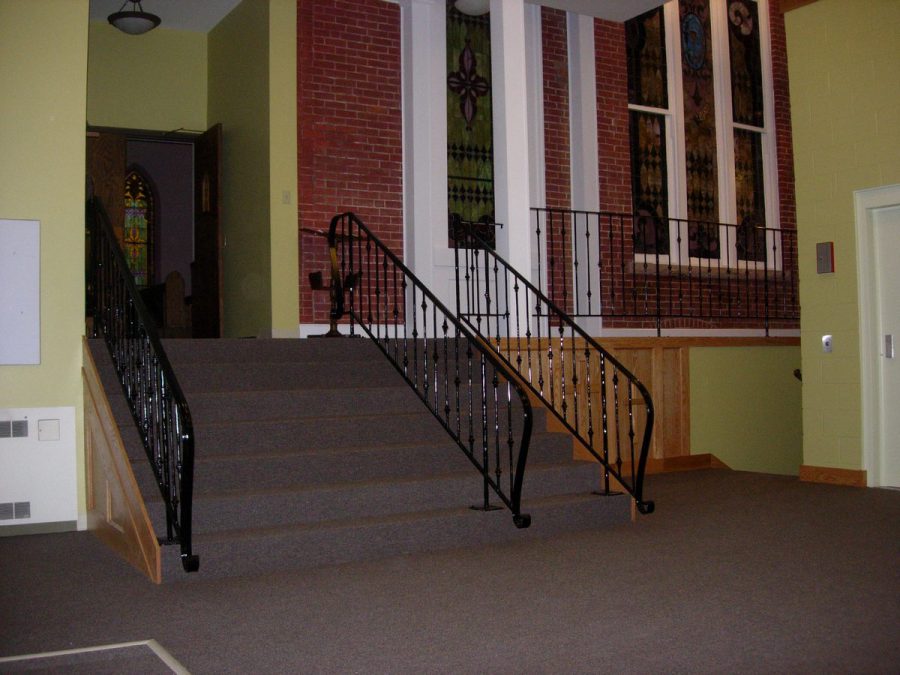First United Methodist Church – Winamac, Indiana
We were invited by Mr. Jim Pierrou, head of the building trustees, at the First United Methodist Church in Winamac, IN to consult with them regarding the installation of a chairlift. They had a closet adjacent to the stairs in the basement that they thought could serve as the basis for an elevator shaft.
 When we reviewed the existing situation with them, we found that an addition was completed in the 1970’s that created a Narthex attached to the Church and the office and classroom facilities. The main Church with the sanctuary was of the old style with a half flight of steps to reach the sanctuary floor from street level. The Narthex addition created a ground level addition with stairs up to the sanctuary and down to the basement classrooms and Community Room. A wall was built adjacent to the existing Church wall, covering existing stained glass windows. A ramp was installed on the Narthex side of this wall to provide handicap accessibility to the sanctuary.
When we reviewed the existing situation with them, we found that an addition was completed in the 1970’s that created a Narthex attached to the Church and the office and classroom facilities. The main Church with the sanctuary was of the old style with a half flight of steps to reach the sanctuary floor from street level. The Narthex addition created a ground level addition with stairs up to the sanctuary and down to the basement classrooms and Community Room. A wall was built adjacent to the existing Church wall, covering existing stained glass windows. A ramp was installed on the Narthex side of this wall to provide handicap accessibility to the sanctuary.
We found that the existing ramp went over the top of the closet where the elevator entrance was proposed. This meant that there would be major renovations to the Narthex necessary in order to remove the ramp. The closet was also small enough that there would be issues with the size of the elevator. It would be necessary to make it a single occupancy elevator which did not fit their needs. We also agreed that it was a shame that the existing stained glass windows were hidden on the Narthex side and that it would be a huge improvement if we could open the old wall up as part of the renovation.
We determined that we would explore the more ambitious project of renovating the Narthex and displaying the stained glass windows as part of this project. We suggested working with Scearce Rudisel Architects as we had worked with them on Church projects in the past. The changes being contemplated involved structural changes to the existing building, necessitating architectural review as well as the need to obtain a State Plan Release for the work. The Pastor was familiar with Mary Ellen Rudisel Jordan from her work on a previous Church where he had served and we entered into a relationship to provide design work and proposal pricing.
During this phase there were changes to the board of Trustees and an new Pastor was brought on. This delayed the process, but we continued to keep in contact with Mr. Pierrou and once the new folks were settled in, we were asked to finalize our proposal and present it to the board.

Completed stairs to the sanctuary. To the right are the stained glass windows we exposed along a catwalk to the office area.
The new plan called for the removal of the ramp, stairs to the Sanctuary, stairs to the basement and the previously discussed closet. We would remove the wall in front of the stained glass windows and raise the roof in this area to bring the center window full exposure. A catwalk would cross in front of the windows at the Sanctuary level connecting the front and rear doors of the Sanctuary. The new stairs to the Sanctuary would be shifted forward to connect to the new catwalk and new stairs to the basement would be installed adjacent to a new elevator shaft. A new three stop elevator was installed to serve all three levels.
While we were working on pricing for the Narthex remodel, we were contacted by Mr. Pierrou to talk to them about roof leak problems they were experiencing on their existing flat roof over the classrooms and offices. We discovered that the existing rubber roof over the classrooms was badly deteriorated and was literally trapping water between the layers. That became a whole other project on its own (Discussed Here), but was included in their budgeting for the overall project. As part of the roof project, we removed the high ceiling in the small chapel. There were stained glass windows above the roof line in this area and we were able to salvage these and relocate them to the new raised roof area in the Narthex.
As with any renovation project, issues were uncovered as we completed demolition. We found hidden damage to the existing brick wall including a sill that was missing from one of the smaller windows. We added trim around these windows to mask these problems. We found that the existing peaked cover over the windows was not centered. Since this could not be moved structurally, we had to make allowances for this change. We found discrepancies in floor elevations where we connected the catwalk and we found unexpected structural framing in the ceilings.
To save costs, some in-kind labor and material was provided by Mr. Bob Rosenthal of R & S Welding for the wrought iron railing system around the stairs and catwalk. An original design was created for the Church.



