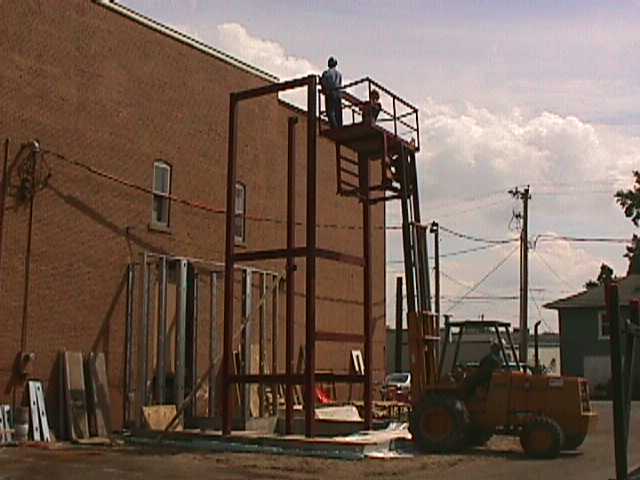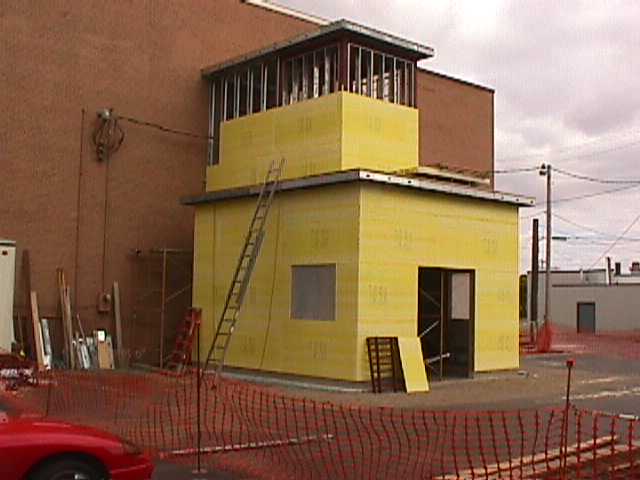First Christian Church – Peru, Indiana
 The First Christian Church is an older Church in downtown Peru, Indiana at 53 West Main Street. As is the style with many historic Churches, the Sanctuary sits above the surrounding street level with a large flight of stairs providing access. The aging population of the Church made it necessary to provide alternate access. Jerry Sutton of Gerald E. Guy & Associates was hired to design a new entrance. We were interviewed and we were selected for the short list of general contractors to bid on this project. Scott Graham was chairman of the Building Committee. He was assisted by Rod McNary. They took this charge very seriously, traveling to Culver to meet us at our office and checking us out at the local coffee shop! They also took a list of previous elevator and Church projects that we had completed and visited those locations and talked to representatives. We not only passed this rigorous analysis, but were the successful bidder as well.
The First Christian Church is an older Church in downtown Peru, Indiana at 53 West Main Street. As is the style with many historic Churches, the Sanctuary sits above the surrounding street level with a large flight of stairs providing access. The aging population of the Church made it necessary to provide alternate access. Jerry Sutton of Gerald E. Guy & Associates was hired to design a new entrance. We were interviewed and we were selected for the short list of general contractors to bid on this project. Scott Graham was chairman of the Building Committee. He was assisted by Rod McNary. They took this charge very seriously, traveling to Culver to meet us at our office and checking us out at the local coffee shop! They also took a list of previous elevator and Church projects that we had completed and visited those locations and talked to representatives. We not only passed this rigorous analysis, but were the successful bidder as well.
T he project as designed by Mr. Sutton consisted of a new entrance on the side of the Church accessible from the parking lot. It was necessary to address elevation issues beyond the elevated Sanctuary. The First Christian Church was built with multiple interior elevations as well with parts of the Church accessed by half flights of stairs to half level changes.
he project as designed by Mr. Sutton consisted of a new entrance on the side of the Church accessible from the parking lot. It was necessary to address elevation issues beyond the elevated Sanctuary. The First Christian Church was built with multiple interior elevations as well with parts of the Church accessed by half flights of stairs to half level changes.
The new entrance provided a vestibule to house the elevator. The elevator provided a central core with stairs wrapping around it. This also created somewhat of an airlock at the entrance correcting an issue with the existing main entrance doors that face North.
 The existing Church is a brick and stone structure. It has aged gracefully, but it would have been nearly impossible to match the old style of brick and other materials. Mr. Sutton chose to use a complimentary but different style to create the new entrance. The structure of the elevator shaft was block. The structure of the entrance shell was structural steel. The skin was then sheathed with an EIFS system. Interiors were drywalled and painted.
The existing Church is a brick and stone structure. It has aged gracefully, but it would have been nearly impossible to match the old style of brick and other materials. Mr. Sutton chose to use a complimentary but different style to create the new entrance. The structure of the elevator shaft was block. The structure of the entrance shell was structural steel. The skin was then sheathed with an EIFS system. Interiors were drywalled and painted.
Unfortunately Mr. Sutton became quite ill during the project and was not able to oversee the project to the end. Mr. Gerald Guy took over and oversaw the project to final completion. Fortunately we were far enough along to complete the project with few complications.
Roger Thews was our superintendent on this project. He worked closely with Mr. Graham and Mr. McNary at the site and coordinated our interactions through the office. After completion of the project, there was a dedication ceremony which we attended. Several months later Roger Thews and Kevin Berger from Easterday Construction were invited to attend the Church’s Men’s Group which has an annual rabbit dinner where Easterday Construction was again congratulated on our successful work with the Church.


