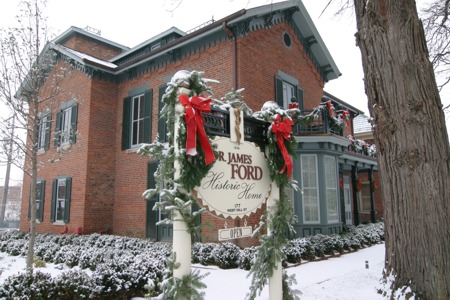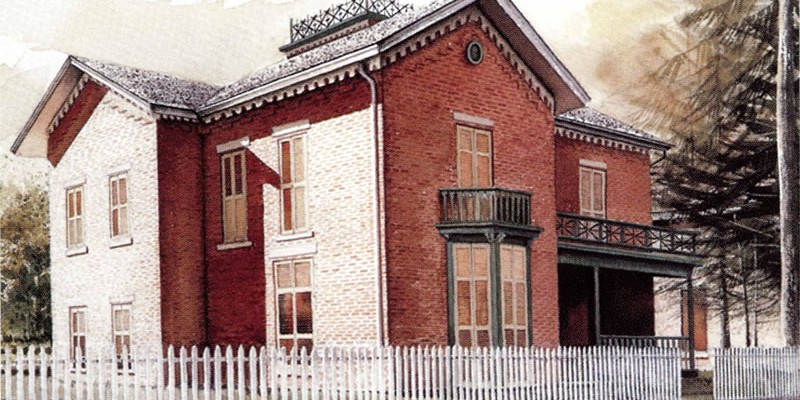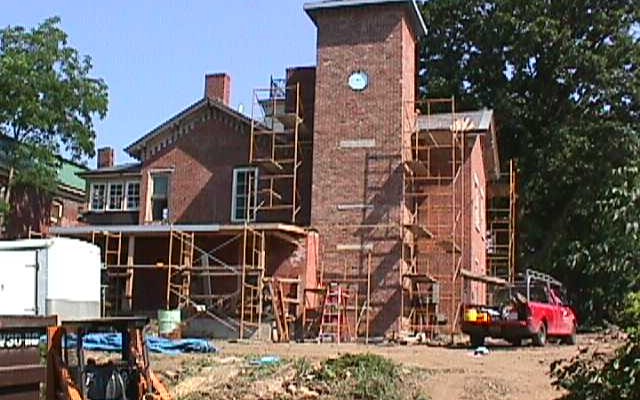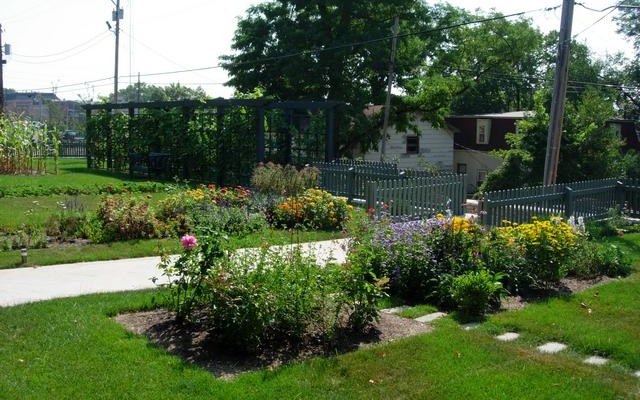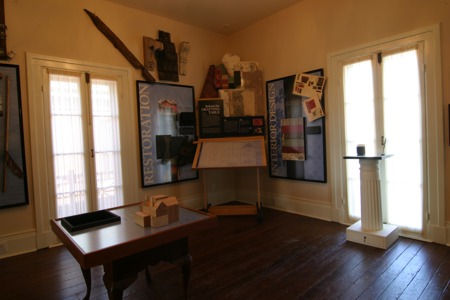Renovation of Dr. James Ford Historic Home – Wabash, Indiana
Our firm has had a long relationship with the Charley Creek Foundation, having worked on various projects of different scope and scale. We were brought in at the beginning of the project, shortly after the purchase of the property, to begin the process of dismantling years of abuse. The home had passed out of the Ford family and had been divided into a duplex. Changes were made to the structure, the exterior brick was painted, Linoleum had been installed over existing wood floors, and multiple layers of wallpaper and paint had been applied to walls.
We were part of a team including an Architectural Firm, a Museum Exhibit Design Firm, an Interior Design Firm, and a Landscape Architectural Firm as well as a relative who was a family historian and a newly hired Museum Director. While all of them had the client’s best interests at heart, there were issues with different visions for the project. This often put us, as the contractor, in the middle. Our site superintendent and project management team often performed the function of liaison between the designers and historians.
Preparation of architectural plans was started while demolition was underway. The project evolved constantly throughout construction. As historic research revealed family details and forensic demolition uncovered new (old) discoveries, the project evolved to accommodate them.
The home had originally been constructed as a two room, single story structure. As the family grew and finances allowed, the home was expanded to accommodate the family and the practice. We uncovered and documented much of this. We found a well under the floor in the kitchen. We found rough hewn timbers in walls that were left in place but served no purpose as their supports as well as what they supported had been changed. We found a pair of wire frame glasses in one of the old wall cavities, that due to the location, we have assumed belonged to one of the original carpenters working on the house.
As the various discoveries were documented, the team worked with the Owner to determine the best period to illustrate the house and its history. The 1870’s were chosen as the period of choice since it reflected the long history of the home while taking advantage of the home in its completed state.
Dr. Ford was a surgeon in the Civil War and based his practice in his home. He was also an architect. He was the architect for the Christian Church catty-corner across the street. As his home evolved he duplicated some of the details that he used on the church on his home. We restored many of these details. We relocated the historic home next door so the church could be seen from Dr. Ford’s study. (See Picture 9) One of the stories about Dr. Ford told of his returning deathly ill from the Civil War, but despite this, when the War ended he climbed to the widow’s walk and joined the celebration by firing his shotgun into the air. We rebuilt the widow’s walk.
Throughout the project the goal was to create a working museum without damaging the historic home. We removed baseboard and trim in order to fish MC cable around the rooms to upgrade the electrical system with the minimum of damage to the old plaster and lathe walls. Electronic talking museum displays are used throughout the home and electrical and control wiring for these had to be threaded through walls with minimal damage to the plaster and wood lathe. A sprinkler system was specially designed to provide protection for the exhibits with a minimum of disturbance to the structure. The sprinkler heads were concealed in details and piping was threaded through walls and ceiling passages. A high pressure HVAC system was used in order to provide air conditioning with tube ducts that could be concealed in walls without adding duct chases.

