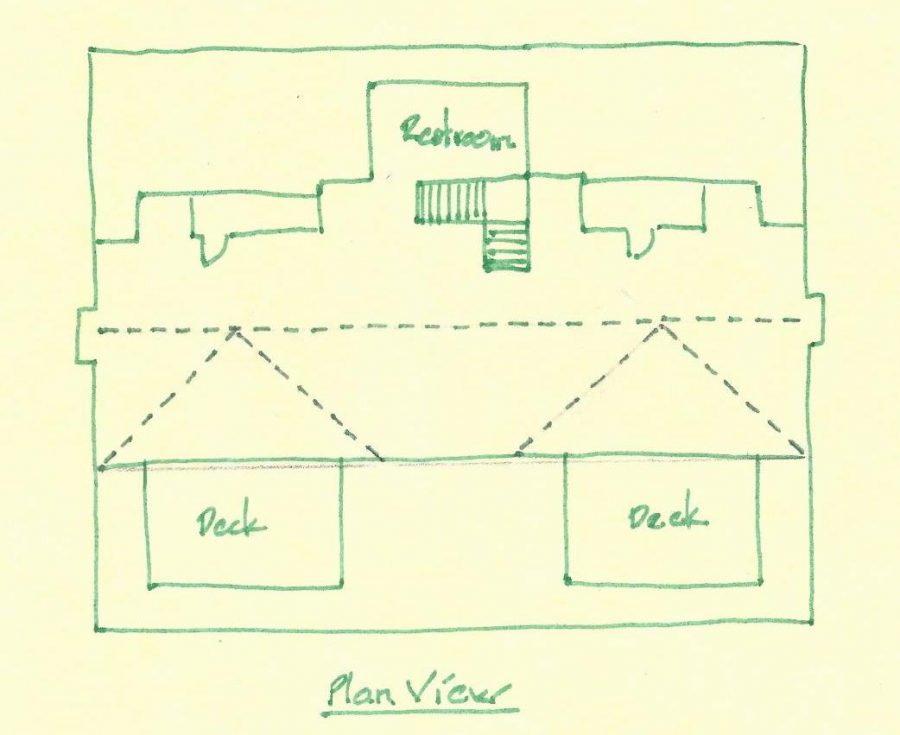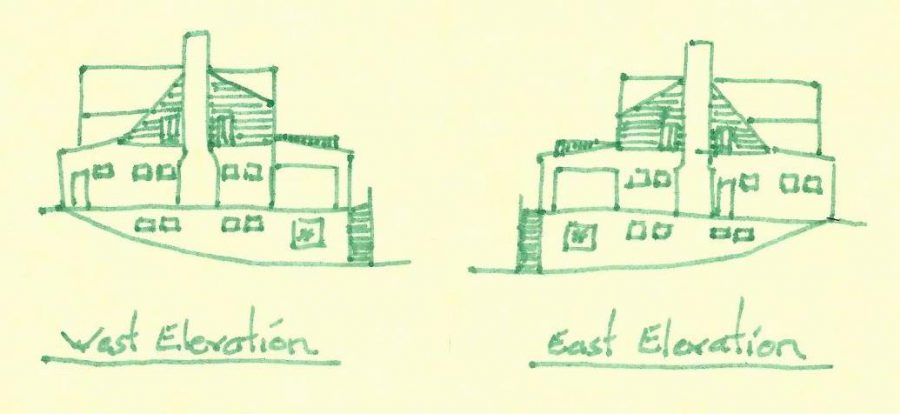Culver Beach Lodge
 There has been a lot of talk about what can or could be done to the Culver Beach Lodge to make it more usable. Some renovations are currently underway. I understand that this discussion started as part of the Park’s long range plan a few years ago and really began in earnest last year with the Stellar Communities competition. I’ve been very involved with Culver Stellar and while I haven’t been directly involved with the Beach Lodge planning, I’ve listened and contributed to some of the conversation.
There has been a lot of talk about what can or could be done to the Culver Beach Lodge to make it more usable. Some renovations are currently underway. I understand that this discussion started as part of the Park’s long range plan a few years ago and really began in earnest last year with the Stellar Communities competition. I’ve been very involved with Culver Stellar and while I haven’t been directly involved with the Beach Lodge planning, I’ve listened and contributed to some of the conversation.
 It has been discussed that the function of the building for the Town and the Park is more important than the historic significance of the building. It has also been discussed that there is no defined use for the top floor yet. It has been discussed that there is a continuing need for meeting space and rental space. All this discussion got me thinking a little outside the box on how a renovation could be accomplished to meet these goals. Eliminating the interest in getting a Historic Renovation Grant and consequently worrying about preserving the facade and roof opens up new possibilities. Last Friday evening I spent a little time sketching out a possible idea.
It has been discussed that the function of the building for the Town and the Park is more important than the historic significance of the building. It has also been discussed that there is no defined use for the top floor yet. It has been discussed that there is a continuing need for meeting space and rental space. All this discussion got me thinking a little outside the box on how a renovation could be accomplished to meet these goals. Eliminating the interest in getting a Historic Renovation Grant and consequently worrying about preserving the facade and roof opens up new possibilities. Last Friday evening I spent a little time sketching out a possible idea.
Let me further preface this by saying I was not involved in any of the preliminary discussions with Steve Park, the Architect with whom the Town has contracted, and he may have a dozen reasons why this won’t work. I’m not a structural engineer or architect, but look at the attached sketches and descriptions. Maybe this is an idea that should be explored.
Plan View
 Gut everything but the two storage areas on the north side of the top floor. The storage rooms on the north wall could be removed as well. If the storage units are removed, the usable space on the top floor would actually be larger than the main floor meeting room.
Gut everything but the two storage areas on the north side of the top floor. The storage rooms on the north wall could be removed as well. If the storage units are removed, the usable space on the top floor would actually be larger than the main floor meeting room.- Reframe the stairs to a standard pitch with a landing and 90 degree turn into the space.
- Move the restroom to the area above the kitchen. Plumbing access could be obtained through the existing kitchen when it is remodeled. There would be room for a small mechanical closet there for HVAC.
- A kitchenette could be installed anywhere along the north wall if deemed needed, but I wonder if built-in cabinets and counters for catering might be more valuable. This would also provide headroom protection along the clipped ceiling.
- Remove the south side roof and extend the south wall up to 8’ height.
- Reframe the roof with two vaulted ceiling dormers facing the lake. The dashed lines show the new roof ridges and valleys. (Dormer valleys would direct water away from the decks. Dormers could extend out over the deck to provide coverage and extended use.)
- Provide French doors with sidelights out to a deck over the main floor deck. Drainage would be necessary since this creates an enclosed space, but scuppers or piped drainage could accommodate this. (Deck size might be limited by load capacity. You also might have to step up onto it to get the structure in place, but this could still be very cool.)
- Provide railing to match main floor railing around deck as needed.
Note: If we do not reframe the entire roof, we might need interior support for the ceiling and remaining trusses on the north side. I do not know how this was framed… If it was framed using rafters in lieu of trusses, we could potentially vault the north side as well using existing structure. The dormer valley rafters should provide support the ridge beam.
East/West Elevations
 Install siding from the main floor ceiling level up to the roof lines. This would cover the brick and cover the change in pitch on the south roof without having to match the brick. It would fit in with the stucco on the lower level walls. Stucco panels could be used in lieu of siding.
Install siding from the main floor ceiling level up to the roof lines. This would cover the brick and cover the change in pitch on the south roof without having to match the brick. It would fit in with the stucco on the lower level walls. Stucco panels could be used in lieu of siding.- Brick fireplaces would continue through for continuity.
South Elevation
 As a gathering space, the new layout would provide more open floor space and an enhanced view of the lake, both lower and larger from what’s there now, via the expanse of glass doors and sidelights.
As a gathering space, the new layout would provide more open floor space and an enhanced view of the lake, both lower and larger from what’s there now, via the expanse of glass doors and sidelights.- The decks would provide outdoor access and views of the park in either direction as well as the lake.
- I didn’t try and sketch it in, but I assume this face would be white siding above the second floor as well.
Building Section
 The clipped ceiling would remain on the north side of the room, but the south side would be full height at the minimum and more where vaulted.
The clipped ceiling would remain on the north side of the room, but the south side would be full height at the minimum and more where vaulted.
Totally outside the box… Unworkable if the Town wants to go for a historic renovation grant… Totally blowing the budget… But this would make a fabulous meeting/party space.
With only one stair, there would be a capacity limit. This could be improved by sprinkling the space or adding a fire escape. I think a fire escape could be added unobtrusively on the east elevation, particularly if we used one of the counter balance styles. (I suggested this for Lucrezia’s second floor too.)
Now’s the time for brain storming on this, so if you have different or better ideas, throw them out there now. If you have ideas to improve what I’ve shown here (it’s rough!), let me know in the comments and if I like them and have time, I’ll update these drawings.
Go Stellar!
Counter Balance Stair picture borrowed from www.fireengineering.com


